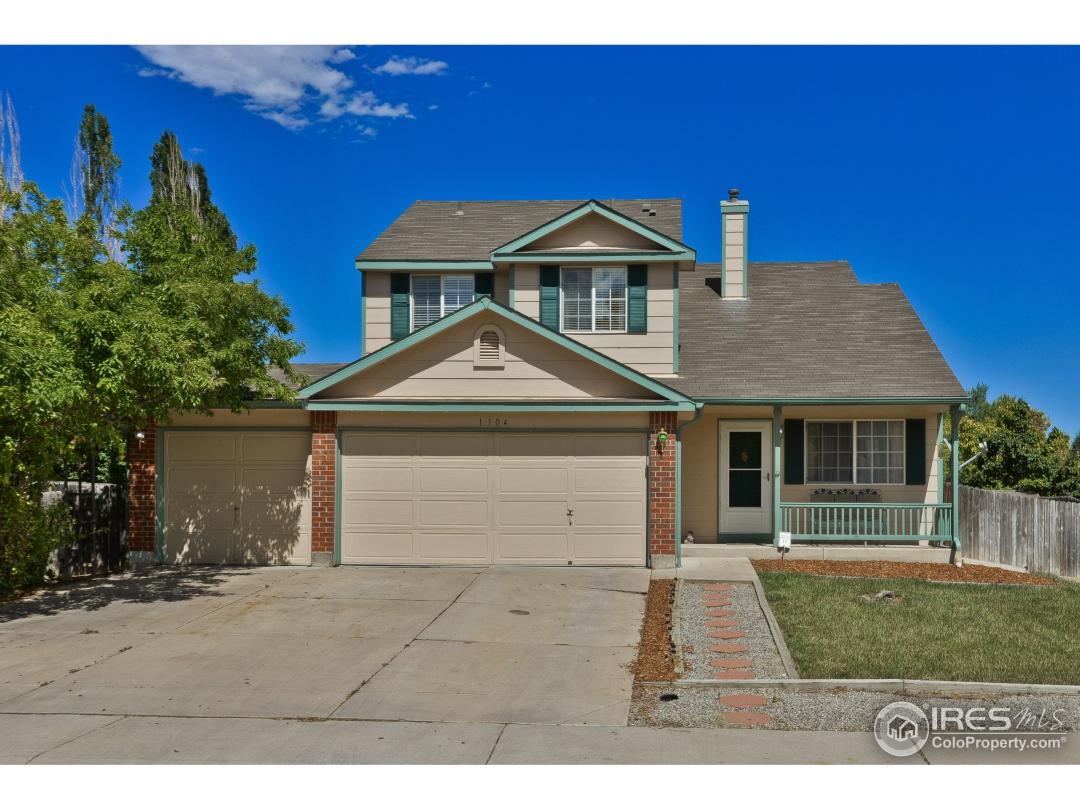Property Description
Back on market! Here is your chance! Charming 2 story floor plan has formal living and dining, adjoining kitchen and family rooms, convenient upper level laundry, spacious loft overlooks lower level. Expansive east facing deck overlooks quarter acre lot on quiet cul-de-sac. Newer roof, inspected 2016. Furnace, A/C and hot water heater all new within the last year. Welcome home!General Features
| MLS: 829752 | Status: Sold |
| Listing Office: RE/MAX Traditions, Inc | Listing Office Phone: 303-772-3800 |
| Style: Two | Construction: Wood/Frame,Composition Siding |
| Bedrooms: 3 | Baths: 3 |
| Cooling: Central Air | Heating: Forced Air |
| Total SqFt: 2,357ft² | Finished SqFt: 1,567ft² |
| Above Ground SqFt: 1,567ft² | Acreage: 0.26 acres |
| Lot Size: 11,378ft² |
Room Sizes
| Dining Room: 11ft x 10ft | Kitchen: 10ft x 9ft |
| Living Room: 16ft x 12ft | Family Room: 19ft x 13ft |
| Master Bedroom: 12ft x 13ft | Bedroom 2: 11ft x 9ft |
| Bedroom 3: 12ft x 9ft |
School Information
| District: ST Vrain Dist RE 1J |
| Elementary: Fall River |
| Middle: Trail Ridge |
| High: Skyline |
Taxes & Fees
| Tax Amount: $1,306 |
| Tax Year: 2016 |
| HOA Fee: $120.00 |
Additional Information
| Outdoor Features: Deck, Garage Door Opener, , , Curbs, Gutters, Sidewalks, Lawn Sprinkler System, Cul-De-Sac |
| Road Access: City Street |
| Disabled Access: Level Lot,Main Floor Bath |
| New Financing: Cash,Conventional,FHA,VA Loan |
| Construction: Wood/Frame,Composition Siding |
| Energy Features: , Window Coverings |
| Utilities: Natural Gas Available,Electricity Available,Cable Available |

