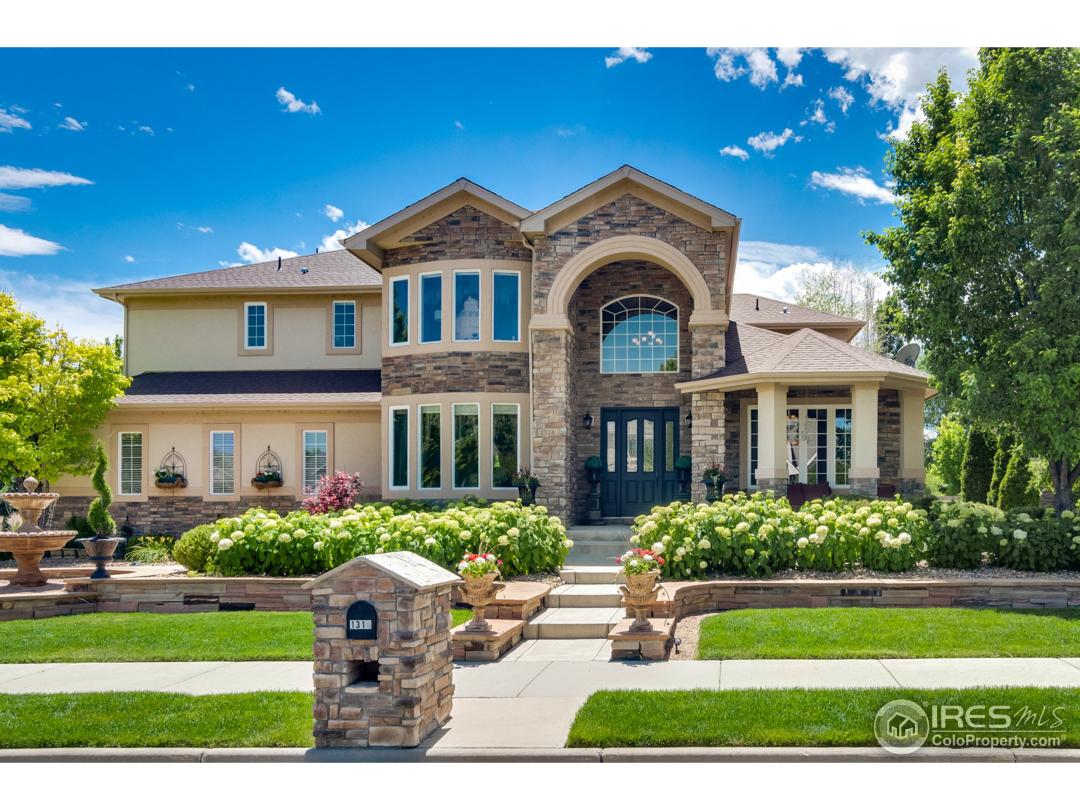Property Description
Immaculate, custom-designed home in Rainbow Ridge Estates! The spacious open floor plan encompasses a formal living & dining room, an expansive family room w/ vaulted ceilings, FP &floor-to-ceiling windows that flows into a sleek &stylish gourmet kitchen. Glass doors lead to a flag-stone patio & fenced yard. Upstairs includes 3 beds each w/ private baths & a stunning master suite w/ huge walkin closet, jet tub, glass shower & private balcony. 2 additional beds, a bath & rec room complete the LLGeneral Features
| MLS: 837785 | Status: Sold |
| Listing Office: RE/MAX Alliance-Longmont | Listing Office Phone: 303-651-3939 |
| Style: Two | Construction: Wood/Frame,Stone,Stucco |
| Bedrooms: 6 | Baths: 6 |
| Cooling: Central Air,Ceiling Fan(s) | Heating: Forced Air |
| Total SqFt: 5,616ft² | Finished SqFt: 3,674ft² |
| Above Ground SqFt: 3,674ft² | Acreage: 0.28 acres |
| Lot Size: 12,392ft² |
Room Sizes
| Office/Study: 15ft x 13ft | Dining Room: 15ft x 14ft |
| Kitchen: 27ft x 16ft | Living Room: 14ft x 13ft |
| Rec Room: 23ft x 23ft | Family Room: 23ft x 16ft |
| Master Bedroom: 17ft x 26ft | Bedroom 2: 12ft x 13ft |
| Bedroom 3: 11ft x 12ft | Bedroom 4: 15ft x 12ft |
| Bedroom 5: 14ft x 12ft |
School Information
| District: ST Vrain Dist RE 1J |
| Elementary: Burlington |
| Middle: Sunset Middle |
| High: Niwot |
Taxes & Fees
| Tax Amount: $5,678 |
| Tax Year: 2016 |
| HOA Fee: $350.00 |
Additional Information
| Fireplaces: 2+ Fireplaces,Gas,Gas Logs Included,Family/Recreation Room Fireplace,Primary Bedroom,Basement |
| Outdoor Features: Patio, , Lighting, Balcony, , Curbs, Gutters, Sidewalks, Fire Hydrant within 500 Feet, Lawn Sprinkler System, Level |
| Common Amenities: Park |
| Road Access: City Street |
| Disabled Access: Level Lot,Level Drive,Main Level Laundry |
| New Financing: Cash,Conventional |
| Construction: Wood/Frame,Stone,Stucco |
| Energy Features: Thermostat, Window Coverings, Bay Window(s), Double Pane Windows |
| Utilities: Natural Gas Available,Electricity Available |

