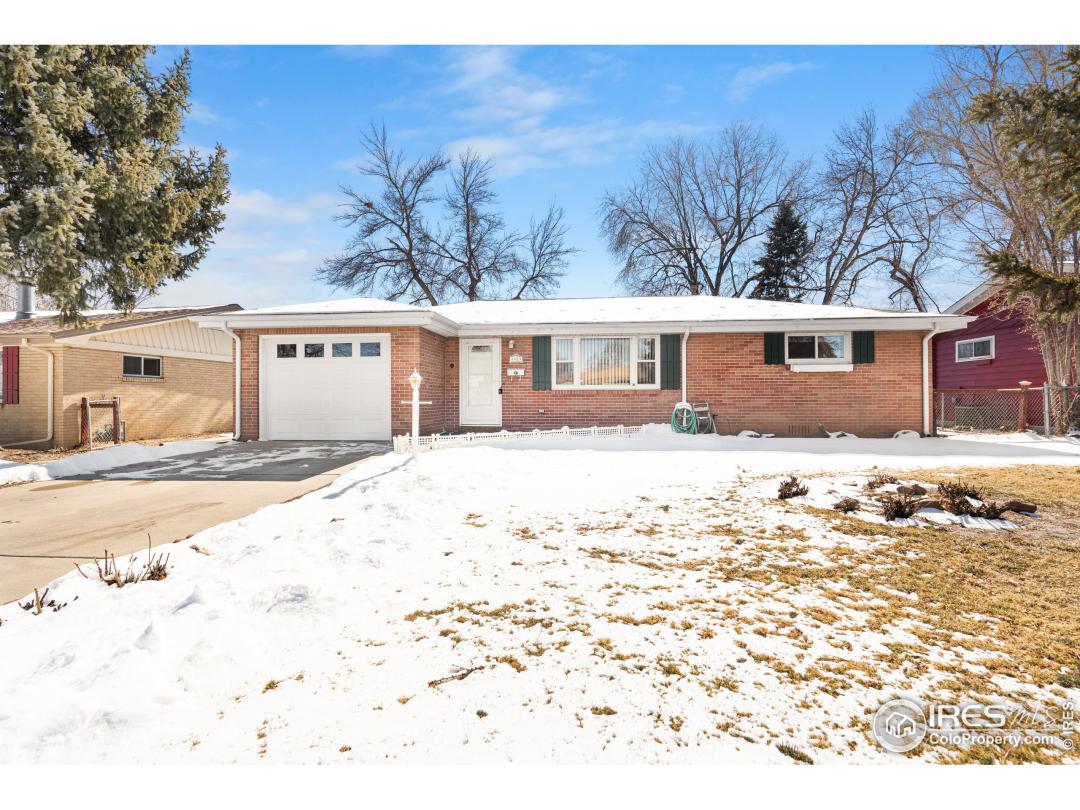Property Description
One owner home since originally built in 1961 is being offered for sale for the first time. Well cared for 3 bed, 2 bath, one car garage with large family room addition. Original hardwood floors in living room and bedrooms. Large enclosed porch. Covered carport in back off of the alley access. 2 sheds for lawn equipment and more. This is a family estate sale so please base your offer price for an AS IS sale. Floor Plan and Inspection Report are in the documents section.General Features
| MLS: 933940 | Status: Sold |
| Listing Office: Group Centerra | Listing Office Phone: 970-613-0700 |
| Style: One | Construction: Wood/Frame,Brick/Brick Veneer |
| Bedrooms: 3 | Baths: 2 |
| Heating: Forced Air | Total SqFt: 1,697ft² |
| Finished SqFt: 1,697ft² | Above Ground SqFt: 1,697ft² |
| Acreage: 0.19 acres | Lot Size: 8,088ft² |
Room Sizes
| Dining Room: 9ft x 11ft | Laundry Room: 6ft x 11ft |
| Kitchen: 10ft x 11ft | Living Room: 13ft x 20ft |
| Family Room: 19ft x 21ft | Master Bedroom: 9ft x 11ft |
| Bedroom 2: 9ft x 11ft | Bedroom 3: 9ft x 10ft |
School Information
| District: ST Vrain Dist RE 1J |
| Elementary: Mountain View |
| Middle: Longs Peak |
| High: Longmont |
Taxes & Fees
| Tax Amount: $1,443 |
| Tax Year: 2019 |
Additional Information
| Fireplaces: Gas |
| Outdoor Features: Patio,Enclosed, , , Storage, Level |
| Road Access: City Street,Alley |
| New Financing: Cash,Conventional |
| Construction: Wood/Frame,Brick/Brick Veneer |
| Energy Features: , |
| Utilities: Natural Gas Available,Electricity Available |

