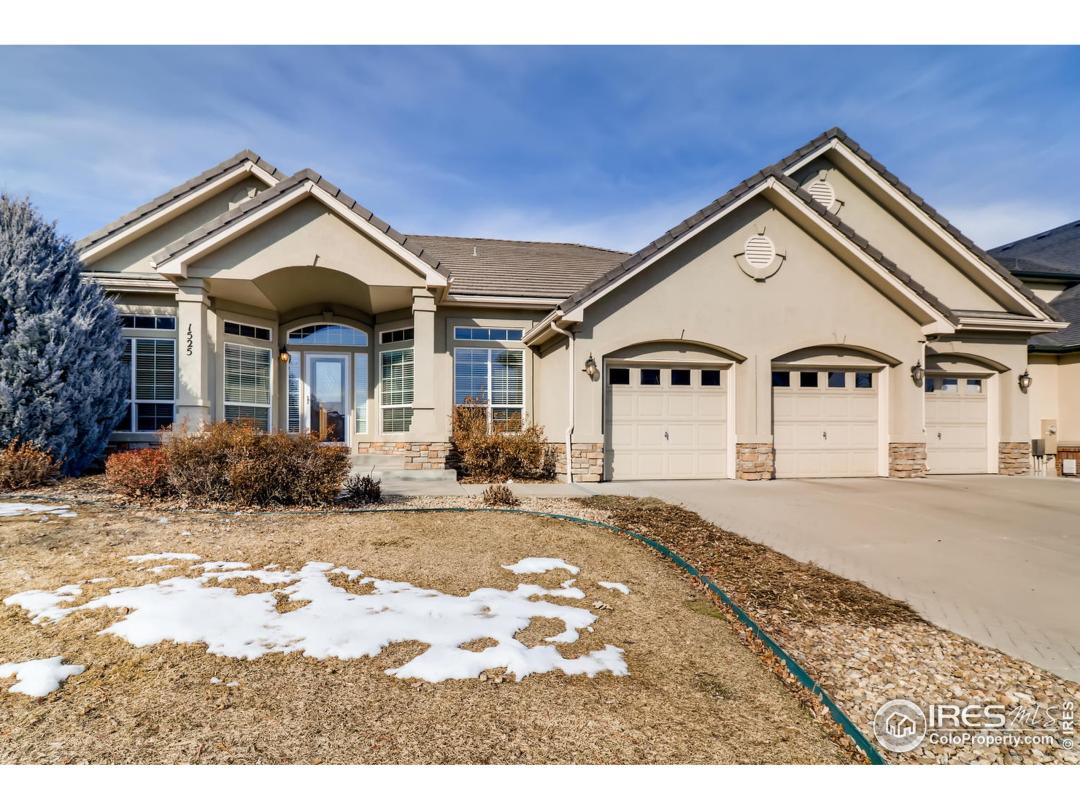Property Description
Big beautiful ranch-style home located on greenbelt of this prestigious neighborhood! Main floor office adjacent to attractive tile foyer. Expansive kitchen has granite counters, big island, double ovens, abundant cabinetry & nook overlooks greenbelt. Warm & cozy great room w/fireplace. Extensive hardwood and tile flooring. Spacious master has sitting area, luxury bath & big walk-in closet. Lower level is unfinished and has 9 ft. ceilings. Oversized 3-car has epoxy flooring and cabinetry galore!General Features
| MLS: 904464 | Status: Sold |
| Listing Office: WK Real Estate Longmont | Listing Office Phone: 303-776-3344 |
| Style: One | Construction: Wood/Frame,Stucco |
| Bedrooms: 3 | Baths: 3 |
| Cooling: Central Air,Ceiling Fan(s) | Heating: Forced Air |
| Total SqFt: 5,589ft² | Finished SqFt: 2,803ft² |
| Above Ground SqFt: 2,803ft² | Acreage: 0.22 acres |
| Lot Size: 9,486ft² |
Room Sizes
| Office/Study: 11ft x 15ft | Dining Room: 11ft x 13ft |
| Laundry Room: 6ft x 13ft | Kitchen: 12ft x 29ft |
| Living Room: 11ft x 13ft | Great Room: 16ft x 19ft |
| Master Bedroom: 15ft x 21ft | Bedroom 2: 11ft x 12ft |
| Bedroom 3: 11ft x 12ft |
School Information
| District: ST Vrain Dist RE 1J |
| Elementary: Fall River |
| Middle: Trail Ridge |
| High: Skyline |
Taxes & Fees
| Tax Amount: $4,354 |
| Tax Year: 2018 |
| HOA Fee: $95.00 |
Additional Information
| Fireplaces: Gas,Great Room |
| Outdoor Features: Patio, Garage Door Opener, Oversized, Hot Tub Included, , Lawn Sprinkler System |
| Disabled Access: Level Lot |
| New Financing: Cash,Conventional |
| Construction: Wood/Frame,Stucco |
| Energy Features: Southern Exposure,HVAC, Window Coverings |
| Utilities: Natural Gas Available |

