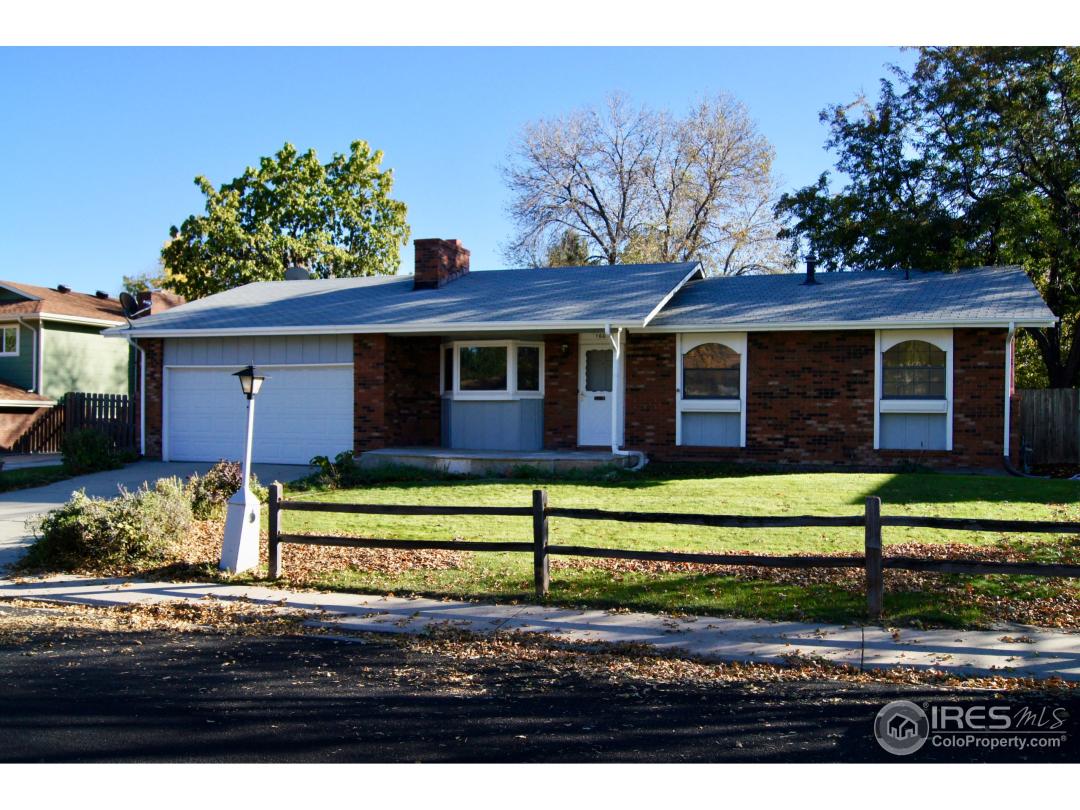Property Description
A very nice ranch style home in a great neighborhood. The home features a good sized and well maintained yard, a nice back deck, a beautiful flagstone entry patio and a two car garage. Inside you will find three bedrooms and two baths on the main level, a living room with vaulted ceilings, a wood burning fireplace, a large basement with one finished room and lots of room for further expansion. Well located just a short walk to Sanborn Elementary School. Radon mitigation already installed.General Features
| MLS: 834699 | Status: Sold |
| Listing Office: Kearney Realty | Listing Office Phone: 303-440-6464 |
| Style: One | Construction: Wood/Frame,Brick/Brick Veneer |
| Bedrooms: 3 | Baths: 2 |
| Cooling: Ceiling Fan(s) | Heating: Forced Air |
| Total SqFt: 2,399ft² | Finished SqFt: 1,268ft² |
| Above Ground SqFt: 1,268ft² | Acreage: 0.19 acres |
| Lot Size: 8,484ft² |
Room Sizes
| Laundry Room: 6ft x 8ft | Kitchen: 10ft x 19ft |
| Living Room: 16ft x 14ft | Rec Room: 13ft x 18ft |
| Master Bedroom: 13ft x 14ft | Bedroom 2: 10ft x 10ft |
| Bedroom 3: 9ft x 10ft |
School Information
| District: ST Vrain Dist RE 1J |
| Elementary: Sanborn |
| Middle: Longs Peak |
| High: Longmont |
Taxes & Fees
| Tax Amount: $1,764 |
| Tax Year: 2016 |
Additional Information
| Fireplaces: Living Room |
| Outdoor Features: , , , , |
| New Financing: Cash,Conventional,FHA,VA Loan |
| Construction: Wood/Frame,Brick/Brick Veneer |
| Energy Features: , Window Coverings |
| Utilities: Natural Gas Available,Electricity Available |

