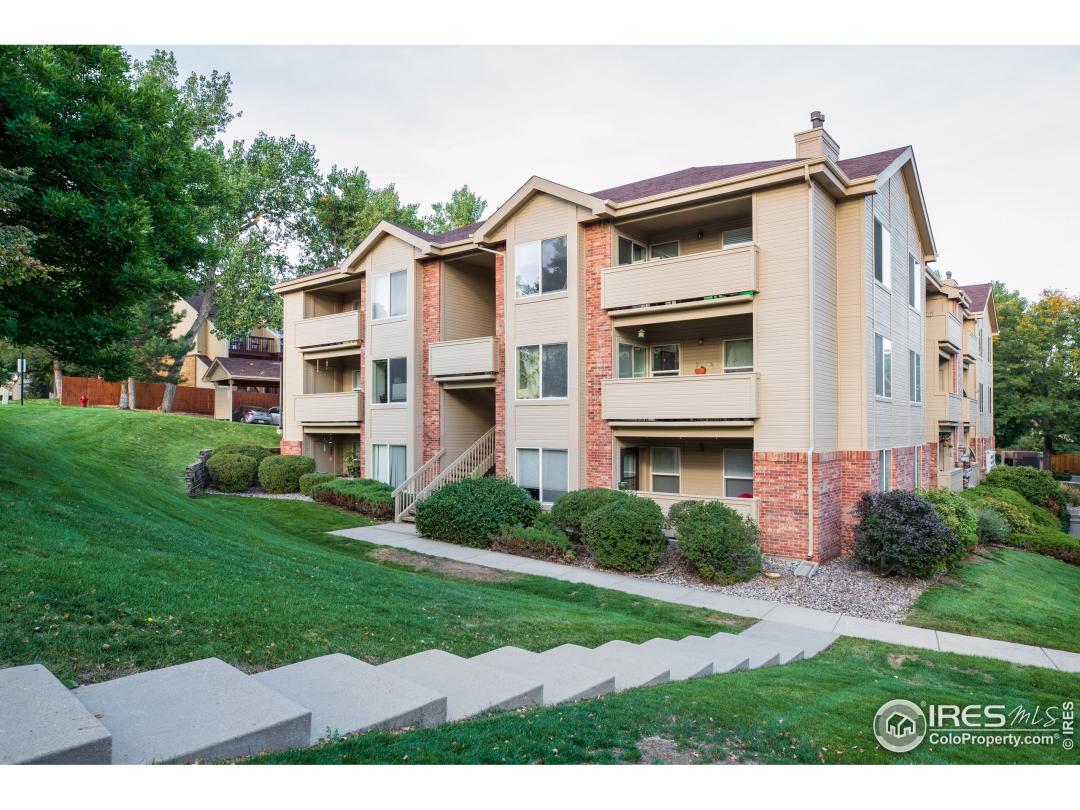Property Description
Beautiful, top floor, end-unit condo in Louisville's Hunter's Ridge! BRAND NEW quality carpet, BRAND NEW two-tone paint, and BRAND NEW vinyl plank flooring! Seller is offering a $2,500 appliance credit on an acceptable full-price offer! This sunny unit offers an open floorplan, 2 bedrooms, 2 full baths, and large kitchen w/ pantry. Secure building w/ swimming pool & hot tub just steps away! 5 minutes to Historic Downtown Louisville or Centennial Valley. Blocks to Alfalfa's. This one won't last!General Features
| MLS: 925539 | Status: Sold |
| Listing Office: RE/MAX Alliance on Walnut | Listing Office Phone: 303-442-3180 |
| Style: One | Construction: Wood/Frame,Brick/Brick Veneer |
| Bedrooms: 2 | Baths: 2 |
| Cooling: Central Air | Heating: Forced Air |
| Total SqFt: 893ft² | Finished SqFt: 893ft² |
| Above Ground SqFt: 893ft² |
Room Sizes
| Dining Room: 5ft x 8ft | Laundry Room: 3ft x 5ft |
| Kitchen: 8ft x 10ft | Living Room: 12ft x 14ft |
| Master Bedroom: 11ft x 12ft | Bedroom 2: 9ft x 12ft |
School Information
| District: Boulder Valley Dist RE2 |
| Elementary: Coal Creek |
| Middle: Louisville |
| High: Monarch |
Taxes & Fees
| Tax Amount: $1,057 |
| Tax Year: 2019 |
| HOA Fee: $245.00 |
Additional Information
| Outdoor Features: , , Balcony, , |
| Common Amenities: Hot Tub,Pool |
| New Financing: Cash,Conventional,FHA |
| Construction: Wood/Frame,Brick/Brick Veneer |
| Energy Features: , |
| Utilities: Natural Gas Available,Electricity Available,Cable Available |

