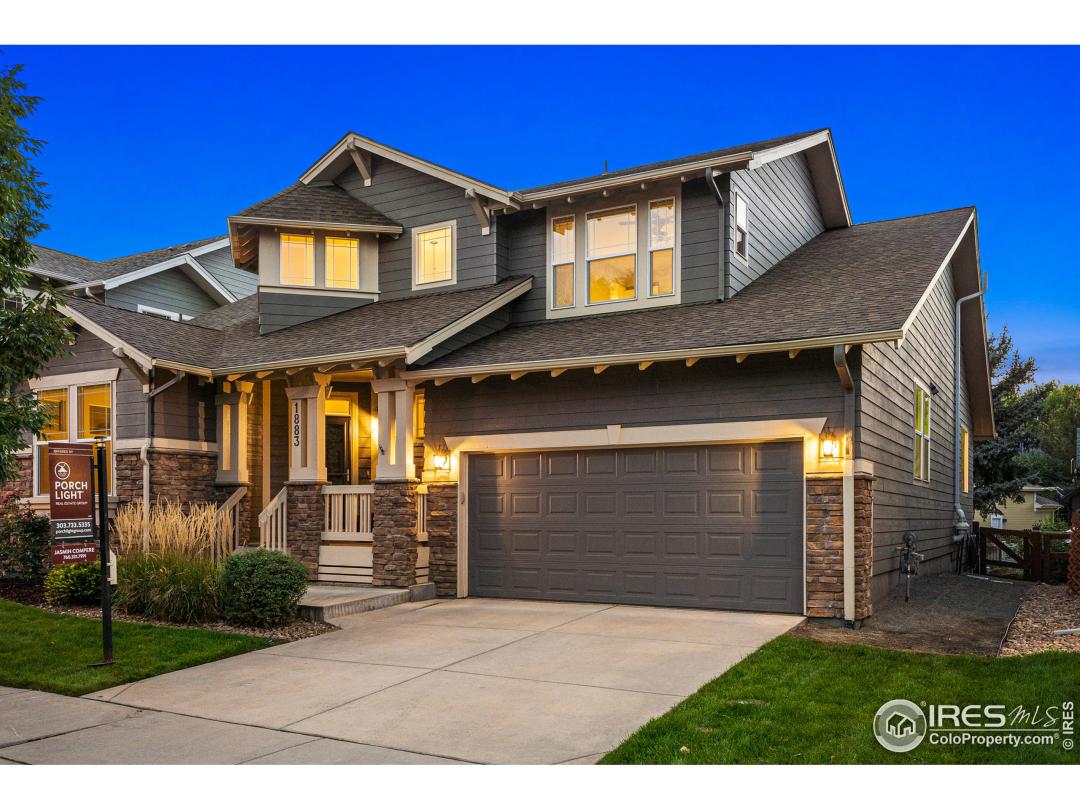Property Description
This beautiful and serene home nestled in the desirable Village at Creekside boasts oak floors, 2 story ceilings and copious windows. Expansive main floor living includes a spacious primary bedroom, private office and dining room. Sip your morning coffee on the covered deck overlooking a lovely patio with tranquil water feature. The 2nd floor has a loft area overlooking a cozy living room with gas fireplace. Miles of trails, bike paths, parks and friendly neighbors makes this home.General Features
| MLS: 951169 | Status: Sold |
| Listing Office: Porchlight RE Group-Boulder | Listing Office Phone: 303-733-5335 |
| Style: Two | Construction: Wood/Frame |
| Bedrooms: 3 | Baths: 3 |
| Cooling: Central Air,Ceiling Fan(s) | Heating: Forced Air |
| Total SqFt: 4,485ft² | Finished SqFt: 2,644ft² |
| Above Ground SqFt: 2,644ft² | Acreage: 0.12 acres |
| Lot Size: 5,250ft² |
Room Sizes
| Dining Room: 11ft x 13ft | Laundry Room: 8ft x 8ft |
| Kitchen: 17ft x 18ft | Family Room: 17ft x 19ft |
| Master Bedroom: 15ft x 17ft | Bedroom 2: 12ft x 16ft |
| Bedroom 3: 12ft x 13ft |
School Information
| District: ST Vrain Dist RE 1J |
| Elementary: Indian Peaks |
| Middle: Sunset Middle |
| High: Niwot |
Taxes & Fees
| Tax Amount: $3,991 |
| Tax Year: 2020 |
| HOA Fee: $70.00 |
Additional Information
| Fireplaces: Gas |
| Outdoor Features: Patio,Deck, , , , Lawn Sprinkler System |
| Common Amenities: Park,Hiking/Biking Trails |
| Disabled Access: Main Floor Bath,Main Level Bedroom,Main Level Laundry |
| New Financing: Cash,Conventional |
| Construction: Wood/Frame |
| Energy Features: , |
| Utilities: Natural Gas Available |

