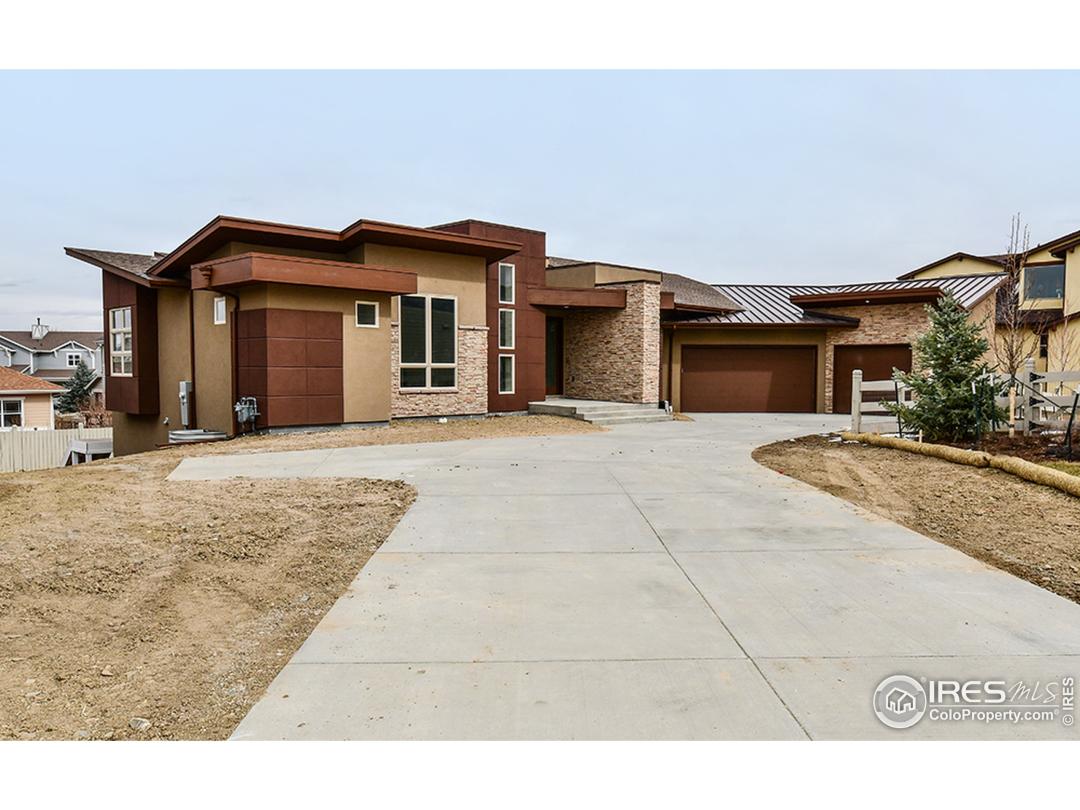Property Description
NEW CUSTOM RANCH READY AT THE END OF FEB.2017!!Fabulous mountain views,open floor plan,walk-out basement,and located on a desirable cul-de-sac!This custom home from Masterwork Home Company is a complete departure from ordinary with a sophisticated contemporary design. Open floor plan, master bedroom and laundry on the main level, wet bar and 2 bedrooms downstairs with their own private bathrooms! This floor plan is perfect!General Features
| MLS: 809084 | Status: Sold |
| Listing Office: Bosch Real Estate Group, LLC | Listing Office Phone: 303-442-1277 |
| Style: One | Construction: Wood/Frame,Stone,Stucco |
| Bedrooms: 4 | Baths: 5 |
| Cooling: Central Air | Heating: Forced Air |
| Total SqFt: 4,646ft² | Finished SqFt: 2,403ft² |
| Above Ground SqFt: 2,403ft² | Acreage: 0.28 acres |
| Lot Size: 12,349ft² |
Room Sizes
| Laundry Room: 8ft x 7ft | Kitchen: 26ft x 13ft |
| Master Bedroom: 15ft x 15ft |
School Information
| District: ST Vrain Dist RE 1J |
| Elementary: Blue Mountain,Eagle Crest |
| Middle: Altona |
| High: Silver Creek |
Taxes & Fees
| Tax Amount: $3,408 |
| Tax Year: 2015 |
| HOA Fee: $108.00 |
Additional Information
| Fireplaces: 2+ Fireplaces,Gas |
| Outdoor Features: Deck, , Lighting, , Curbs, Gutters, Sidewalks, Cul-De-Sac |
| Road Access: City Street |
| New Financing: Cash,Conventional |
| Construction: Wood/Frame,Stone,Stucco |
| Energy Features: HVAC, Double Pane Windows |
| Utilities: Cable Available |

