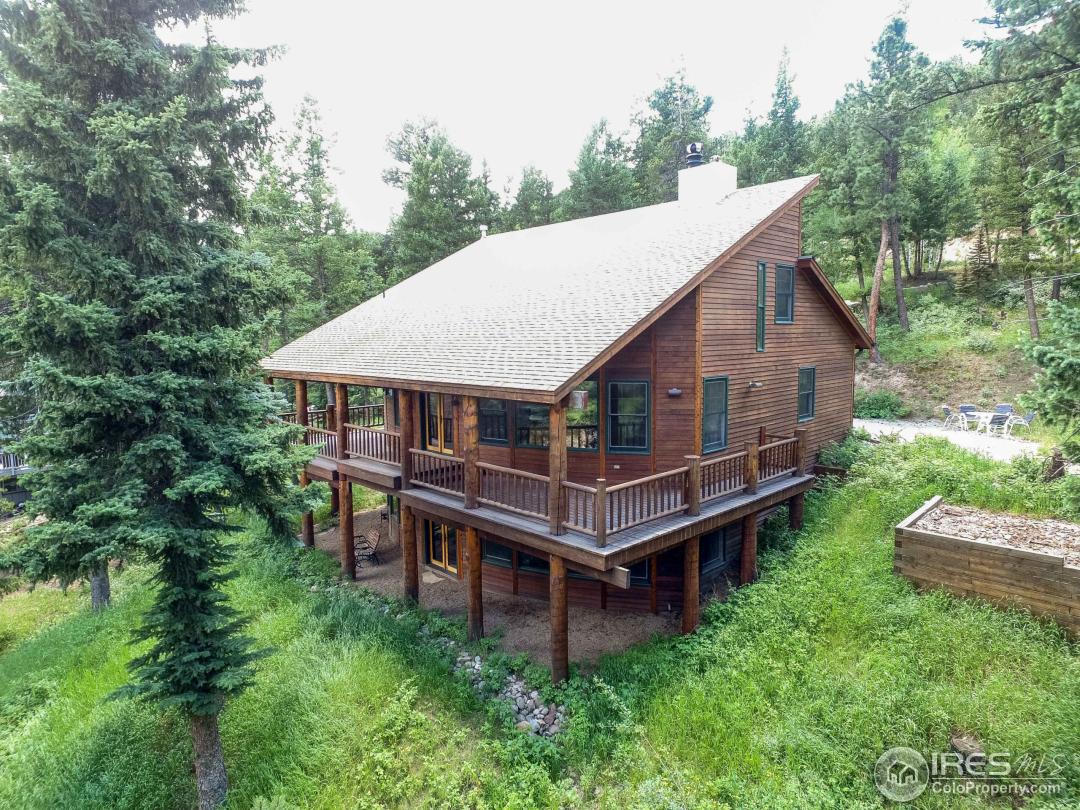Property Description
Designed by renowned sustainable architect Greg Franta of the Rocky Mountain Institute, this magnificent mountain getaway was designed to have daylight in every room, with maximized solar access.In addition, this green-built home boasts extensive use of natural materials,including wood throughout and stone river rock. With 4bd and 3 bath, almost an acre lot, an expansive wrap-around deck, two patio areas and a walkout lower level,this lake front/river home can be TOTALLY OFF THE GRID if desiredGeneral Features
| MLS: 818238 | Status: Sold |
| Listing Office: 8z Real Estate | Listing Office Phone: 303-543-3083 |
| Style: Two | Construction: Wood/Frame |
| Bedrooms: 4 | Baths: 3 |
| Cooling: Ceiling Fan(s) | Heating: Forced Air |
| Total SqFt: 3,522ft² | Finished SqFt: 2,139ft² |
| Above Ground SqFt: 2,139ft² | Acreage: 0.90 acres |
| Lot Size: 39,204ft² |
Room Sizes
| Laundry Room: 7ft x 12ft | Kitchen: 16ft x 12ft |
| Family Room: 22ft x 29ft | Master Bedroom: 12ft x 16ft |
| Bedroom 2: 12ft x 11ft | Bedroom 3: 12ft x 20ft |
| Bedroom 4: 12ft x 14ft |
School Information
| District: Estes Park District |
| Elementary: Estes Park,Estes Park |
| Middle: Estes Park |
| High: Estes Park |
Taxes & Fees
| Tax Amount: $2,502 |
| Tax Year: 2016 |
| HOA Fee: $2,375.00 |
Additional Information
| Fireplaces: Family/Recreation Room Fireplace |
| Horse Property: 1 |
| Outdoor Features: Deck, , , , Sloped |
| Site Features: 1 |
| Common Amenities: Clubhouse,Tennis Court(s),Pool |
| Road Access: Priv Rd up to County Standards |
| New Financing: Cash,Conventional,VA Loan |
| Construction: Wood/Frame |
| Energy Features: , Window Coverings |
| Utilities: Propane |

