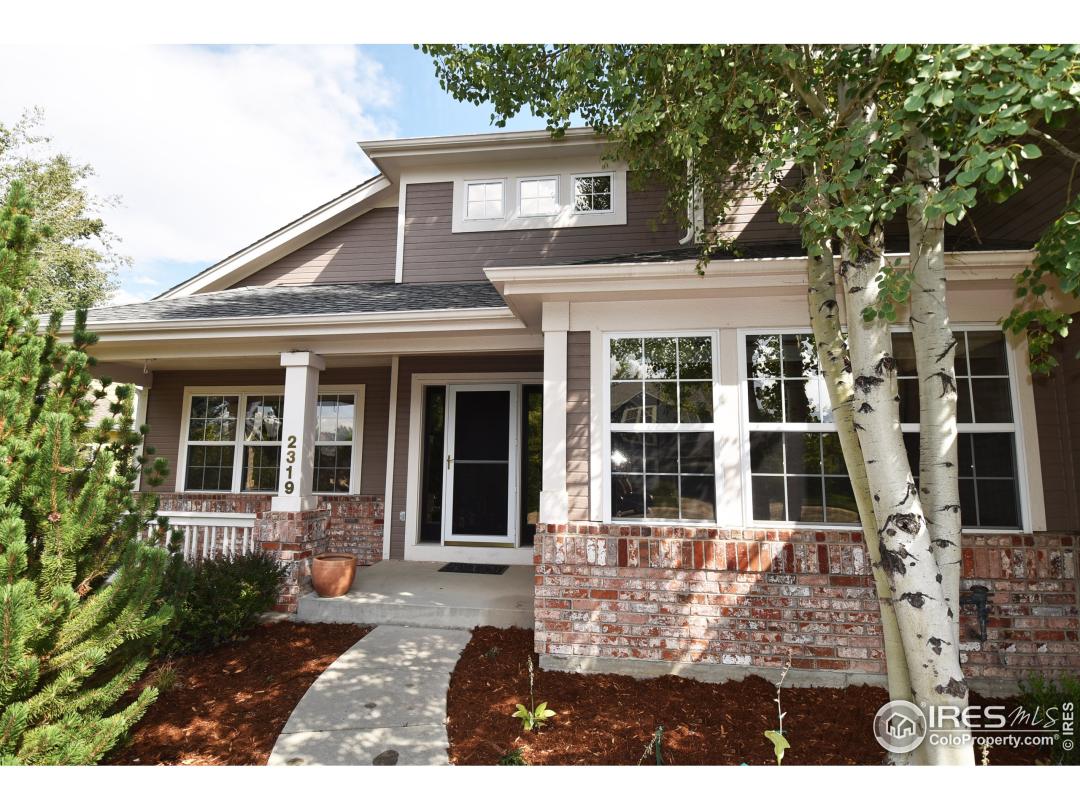Property Description
Fully refreshed with new carpet, paint and refinished hardwoods-this one is it. SS appliances, walk-in pantry and granite countertops in the large kitchen with workspace overlook the great room. Space for eat-in kitchen and barstools. Formal dining room adjoins kitchen. 2-Story great room. Double laundry rooms. Hardwood in master suite and a large walk-in closet. Open and bright. Plenty of storage. Tandem 3 car garage. Newly planted landscaping and mulch. Private backyard.General Features
| MLS: 802567 | Status: Sold |
| Listing Office: Keller Williams 1st Realty | Listing Office Phone: 303-776-3200 |
| Style: Two | Construction: Wood/Frame,Brick/Brick Veneer |
| Bedrooms: 6 | Baths: 4 |
| Cooling: Central Air,Ceiling Fan(s) | Heating: Forced Air |
| Total SqFt: 4,098ft² | Finished SqFt: 2,560ft² |
| Above Ground SqFt: 2,560ft² | Acreage: 0.23 acres |
| Lot Size: 9,902ft² |
Room Sizes
| Dining Room: 12ft x 15ft | Laundry Room: 6ft x 7ft |
| Kitchen: 17ft x 22ft | Living Room: 13ft x 14ft |
| Family Room: 17ft x 18ft | Great Room: 18ft x 19ft |
| Master Bedroom: 12ft x 17ft | Bedroom 2: 11ft x 15ft |
| Bedroom 3: 11ft x 15ft | Bedroom 4: 11ft x 14ft |
| Bedroom 5: 11ft x 12ft |
School Information
| District: Boulder Valley Dist RE2 |
| Elementary: Lafayette |
| Middle: Angevine |
| High: Centaurus |
Taxes & Fees
| Tax Amount: $3,713 |
| Tax Year: 2015 |
| HOA Fee: $90.00 |
Additional Information
| Fireplaces: Gas |
| Outdoor Features: Patio, Garage Door Opener, , , Lawn Sprinkler System |
| New Financing: Cash,Conventional,FHA,VA Loan |
| Construction: Wood/Frame,Brick/Brick Veneer |
| Energy Features: , Window Coverings |
| Utilities: Natural Gas Available,Electricity Available |

