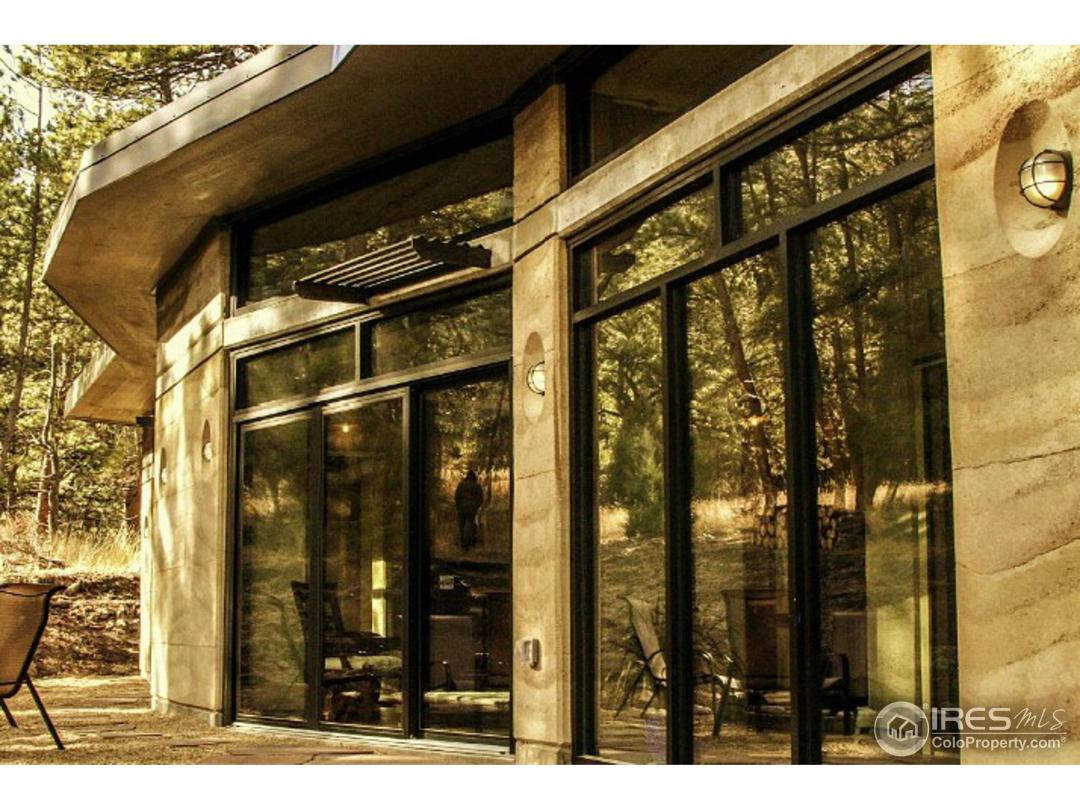Property Description
Stunning artisan home located on a beautiful 1.5 acre lot. Surrounded by a rolling forest, natural spring & plentiful wildlife. This remarkable rammed earth home features exquisite luxury and includes a well-designed floor plan, 2 master suites, floor to ceiling glass walls, magnificent views, specialized concrete counters, in-floor radiant heat, soaking tub, & outdoor hot tub. Attention was put into every detail of this one of a kind build. Visit this home & you will not want to leave!General Features
| MLS: 838750 | Status: Sold |
| Listing Office: Coldwell Banker Realty-Boulder | Listing Office Phone: 303-449-5000 |
| Style: One | Construction: Other |
| Bedrooms: 2 | Baths: 3 |
| Cooling: Ceiling Fan(s) | Heating: Wood Stove,Radiant |
| Total SqFt: 1,500ft² | Finished SqFt: 1,500ft² |
| Above Ground SqFt: 1,500ft² | Acreage: 1.54 acres |
| Lot Size: 67,082ft² |
Room Sizes
| Office/Study: 7ft x 10ft | Laundry Room: 5ft x 7ft |
| Kitchen: 9ft x 18ft | Living Room: 9ft x 9ft |
| Family Room: 7ft x 10ft | Master Bedroom: 11ft x 14ft |
| Bedroom 2: 11ft x 14ft |
School Information
| District: Estes Park District |
| Elementary: Estes Park |
| Middle: Estes Park |
| High: Estes Park |
Taxes & Fees
| Tax Amount: $2,996 |
| Tax Year: 2016 |
| HOA Fee: $15.00 |
Additional Information
| Fireplaces: Living Room,Dining Room |
| Outdoor Features: , , Hot Tub Included, , Wooded, Sloped, Meadow |
| Disabled Access: Accessible Hallway(s),No Stairs,Main Floor Bath,Main Level Bedroom,Stall Shower,Main Level Laundry |
| New Financing: Cash,Conventional |
| Construction: Other |
| Energy Features: Southern Exposure, Double Pane Windows |
| Utilities: Propane,Cable Available |

