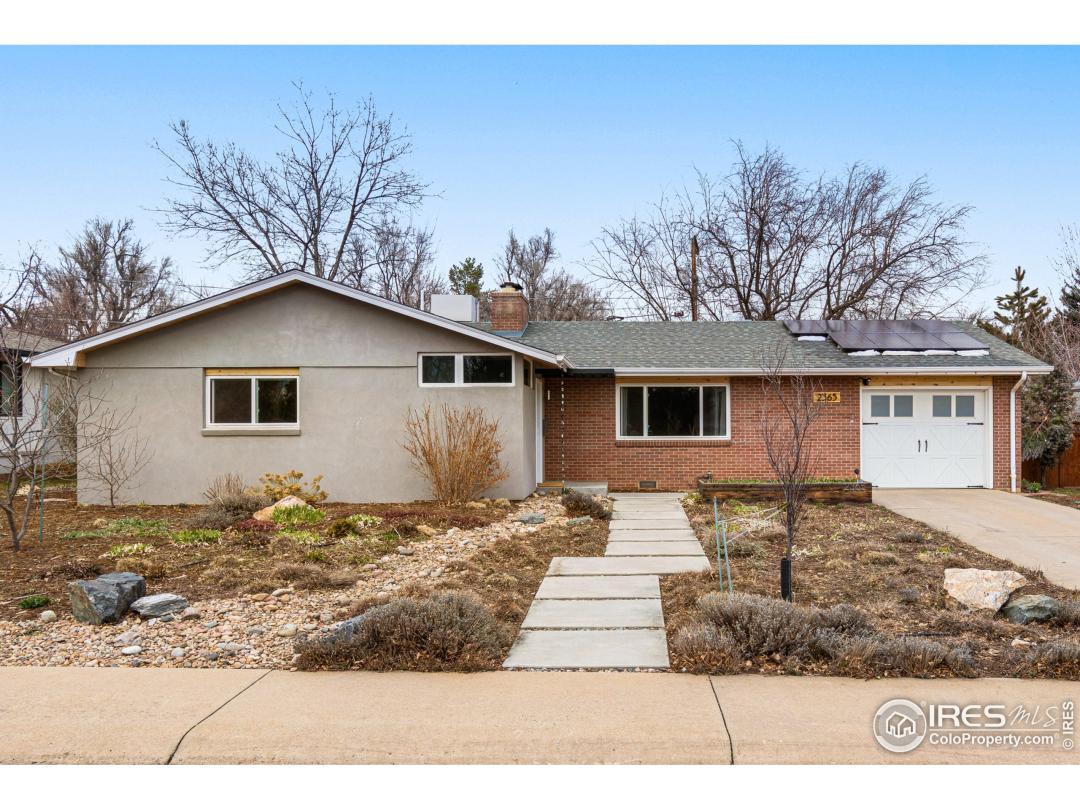Property Description
NORTH BOULDER SOUTH-FACING RANCH HOME! Easy single level living. Impeccably updated & cared for featuring oak hardwood floors, quartz countertops, kitchen skylights, stylish 2nd bath & sleek master bath. Energy efficient w/high efficiency boiler, tankless on-demand hot water heater, blown-in insulation & replaced windows in 2011. Extra long garage. Mature trees & seasonal plants/flowers w/multi-zone irrigation. Paid in full leased 1.7 kw solar array. 1 block to Columbine Elementary School. YES!General Features
| MLS: 936533 | Status: Sold |
| Listing Office: Porchlight RE Group-Boulder | Listing Office Phone: 303-733-5335 |
| Style: One | Construction: Brick/Brick Veneer |
| Bedrooms: 3 | Baths: 2 |
| Cooling: Evaporative Cooling | Heating: Baseboard |
| Total SqFt: 1,528ft² | Finished SqFt: 1,528ft² |
| Above Ground SqFt: 1,528ft² | Acreage: 0.17 acres |
| Lot Size: 7,223ft² |
Room Sizes
| Dining Room: 12ft x 14ft | Laundry Room: 3ft x 5ft |
| Kitchen: 12ft x 12ft | Living Room: 13ft x 22ft |
| Master Bedroom: 12ft x 17ft | Bedroom 2: 11ft x 14ft |
| Bedroom 3: 11ft x 11ft |
Taxes & Fees
| Tax Amount: $5,003 |
| Tax Year: 2020 |
Additional Information
| Fireplaces: Living Room |
| Outdoor Features: Patio, Garage Door Opener, Oversized, , , Curbs, Gutters, Sidewalks, Lawn Sprinkler System, Level, Within City Limits |
| Road Access: City Street |
| Disabled Access: Level Lot,Level Drive,Main Floor Bath,Main Level Bedroom,Main Level Laundry |
| New Financing: Cash,Conventional |
| Construction: Brick/Brick Veneer |
| Energy Features: Southern Exposure,Thermostat, Window Coverings, Skylight(s), Double Pane Windows |
| Utilities: Natural Gas Available,Electricity Available,Cable Available |

