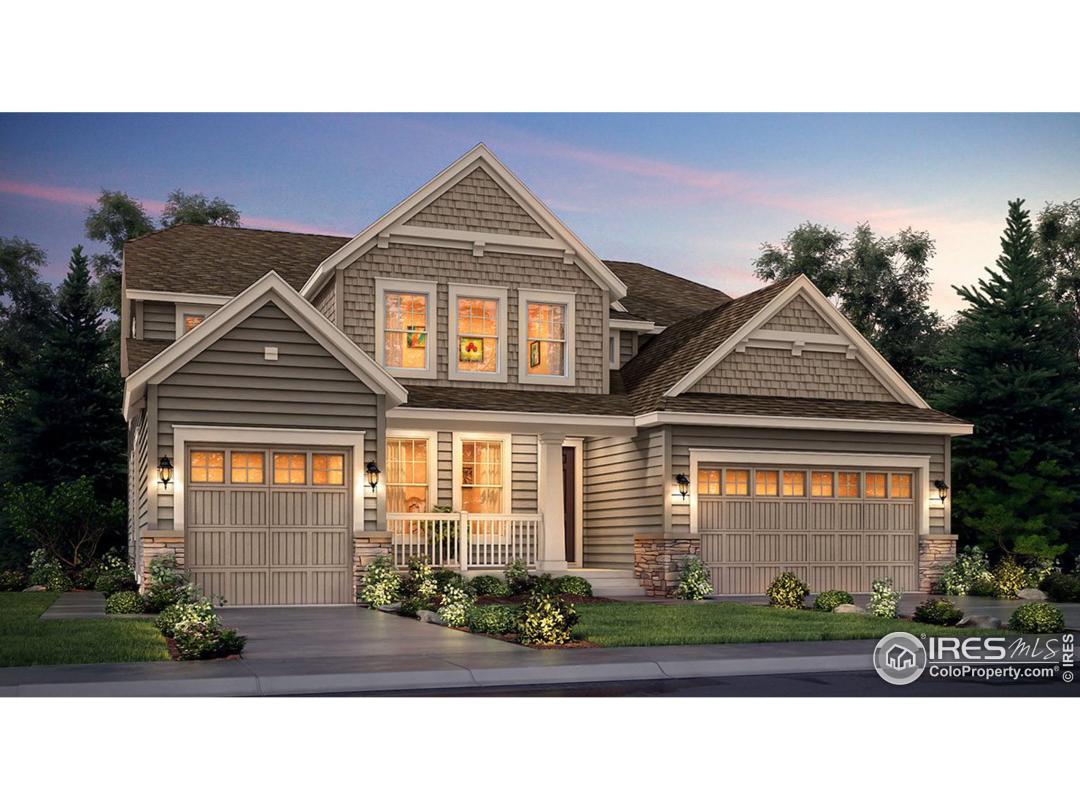Property Description
This stunning Superhome in the brand new Provenance community features a total of 6 beds & 4.5 baths - 5 beds/3.5 baths in the main home along with a great room, nook, spacious kitchen, large loft AND 1 bed, 1 bath, kitchenette and retreat in the secondary suite. Separate entrances and garages for each along with access from the main home to the secondary suite. Faces East and backs to open space greenbelt. An open basement is waiting for future expansion.General Features
| MLS: 891698 | Status: Sold |
| Listing Office: RE/MAX Masters Millennium | Listing Office Phone: 303-771-9400 |
| Style: Two | Construction: Wood/Frame |
| Bedrooms: 6 | Baths: 5 |
| Cooling: Central Air | Heating: Forced Air |
| Total SqFt: 6,224ft² | Finished SqFt: 4,122ft² |
| Above Ground SqFt: 4,122ft² | Acreage: 0.18 acres |
| Lot Size: 7,940ft² |
Room Sizes
| Laundry Room: 8ft x 8ft | Kitchen: 13ft x 15ft |
| Living Room: 13ft x 17ft | Rec Room: 12ft x 16ft |
| Family Room: 12ft x 17ft | Great Room: 17ft x 17ft |
| Master Bedroom: 16ft x 17ft | Bedroom 2: 12ft x 12ft |
| Bedroom 3: 10ft x 11ft | Bedroom 4: 10ft x 11ft |
| Bedroom 5: 12ft x 13ft |
School Information
| District: ST Vrain Dist RE 1J |
| Elementary: Alpine |
| Middle: Timberline |
| High: Skyline |
Taxes & Fees
| Tax Amount: $4,657 |
| Tax Year: 2018 |
| HOA Fee: $55.00 |
Additional Information
| Fireplaces: Gas,Great Room |
| Outdoor Features: , , , , Curbs, Gutters, Sidewalks |
| Road Access: City Street |
| New Financing: Cash,Conventional,FHA,VA Loan |
| Construction: Wood/Frame |
| Energy Features: , Double Pane Windows |
| Utilities: Natural Gas Available,Electricity Available |

