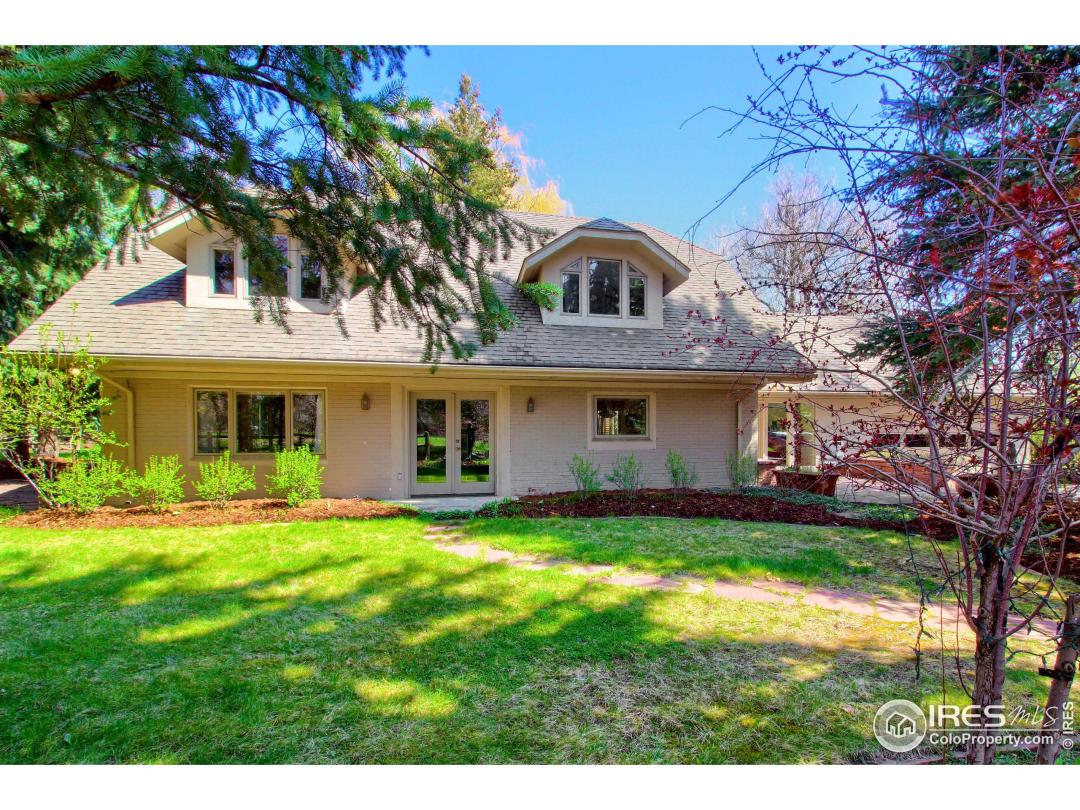Property Description
Tranquil, peaceful oasis in the heart of the city. Nearly 1/2 an acre of land w/park like setting abuts open space & trail. Open floor plan in main living area w/lofted ceiling & southern exposure providing great light. Additional family room is cozy room with fireplace & lots of windows. Main floor office w/sliding glass doors opening to open space views. Separate heated attached studio perfect for artist or office off the garage. 3 Bedrooms and 2 baths on upper level. Oversized 2 car garage.General Features
| MLS: 878883 | Status: Sold |
| Listing Office: RE/MAX Alliance-Boulder | Listing Office Phone: 303-442-3180 |
| Style: Two | Construction: Brick/Brick Veneer |
| Bedrooms: 3 | Baths: 3 |
| Cooling: Ceiling Fan(s) | Heating: Hot Water |
| Total SqFt: 2,774ft² | Finished SqFt: 2,774ft² |
| Above Ground SqFt: 2,774ft² | Acreage: 0.44 acres |
| Lot Size: 19,144ft² |
Room Sizes
| Office/Study: 11ft x 14ft | Dining Room: 9ft x 10ft |
| Laundry Room: 8ft x 10ft | Kitchen: 13ft x 15ft |
| Living Room: 14ft x 19ft | Family Room: 15ft x 21ft |
| Master Bedroom: 12ft x 14ft | Bedroom 2: 12ft x 13ft |
| Bedroom 3: 11ft x 10ft |
School Information
| District: Boulder Valley Dist RE2 |
| Elementary: Crest View |
| Middle: Centennial |
| High: Boulder |
Taxes & Fees
| Tax Amount: $6,545 |
| Tax Year: 2018 |
Additional Information
| Fireplaces: 2+ Fireplaces,Living Room,Family/Recreation Room Fireplace |
| Outdoor Features: Patio, Oversized, , Storage, Cul-De-Sac, Abuts Ditch |
| Road Access: City Street |
| New Financing: Cash,Conventional |
| Construction: Brick/Brick Veneer |
| Energy Features: , Skylight(s) |
| Utilities: Natural Gas Available,Electricity Available |

