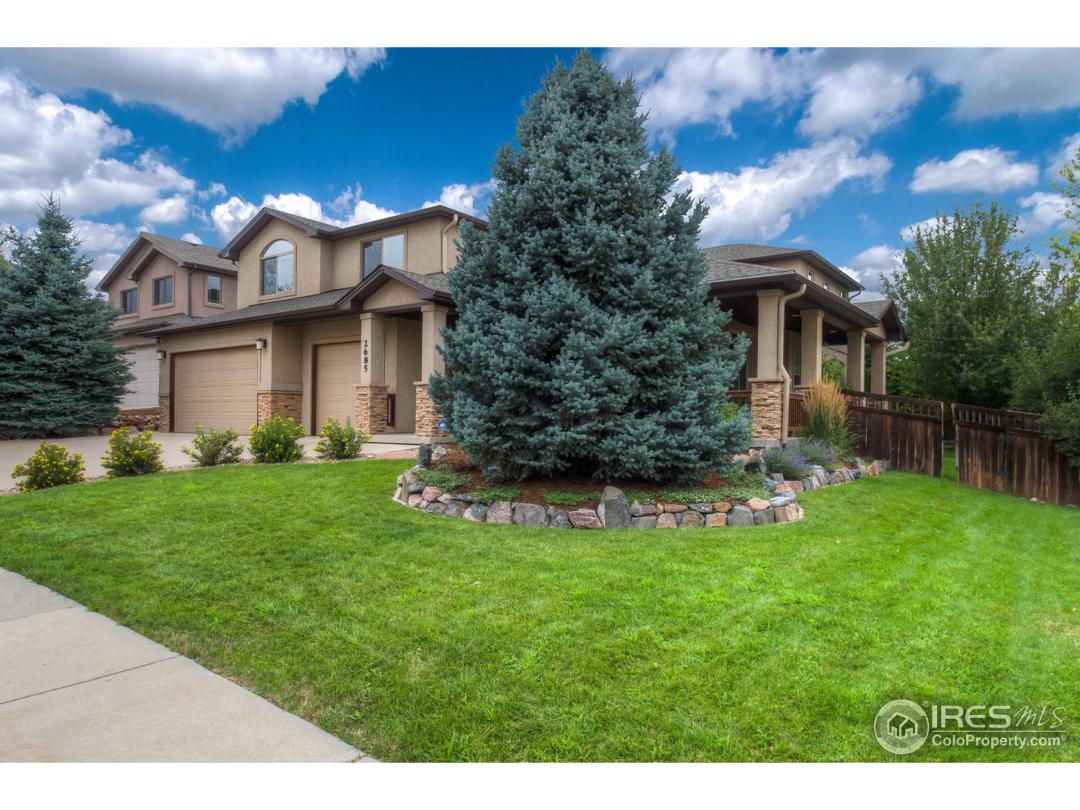Property Description
Best price around, move-in ready! Granite topped and stainless clad kitchen flows nicely into the family room with a gas fireplace and easy access to the covered patio. Each bedroom has an ensuite full bathroom, large master bedroom has a five piece bath with a big walk-in closet with a private covered deck overlooking the backyard. Spacious three car garage hosts cars and hobbies. Walk to 95a Bistro, Brewing Company, Morning Glory, Martino's Pizza, Walnut Cafe and more!General Features
| MLS: 828950 | Status: Sold |
| Listing Office: Hinge, LLC | Listing Office Phone: 720-539-6262 |
| Style: Two | Construction: Wood/Frame |
| Bedrooms: 4 | Baths: 5 |
| Cooling: Central Air | Heating: Forced Air |
| Total SqFt: 4,919ft² | Finished SqFt: 3,291ft² |
| Above Ground SqFt: 3,291ft² | Acreage: 0.24 acres |
| Lot Size: 10,583ft² |
Room Sizes
| Office/Study: 12ft x 12ft | Laundry Room: 7ft x 10ft |
| Kitchen: 17ft x 19ft | Master Bedroom: 15ft x 23ft |
| Bedroom 2: 13ft x 15ft | Bedroom 3: 14ft x 16ft |
| Bedroom 4: 12ft x 13ft |
School Information
| District: Boulder Valley Dist RE2 |
| Elementary: Lafayette |
| Middle: Angevine |
| High: Peak to Peak |
Taxes & Fees
| Tax Amount: $4,965 |
| Tax Year: 2003 |
| HOA Fee: $48.00 |
Additional Information
| Fireplaces: Gas |
| Outdoor Features: Patio,Deck, Oversized, , , Lawn Sprinkler System, Cul-De-Sac, Level, Abuts Private Open Space |
| Common Amenities: Park |
| Road Access: Priv Rd up to County Standards |
| New Financing: Cash,Conventional,VA Loan |
| Construction: Wood/Frame |
| Energy Features: , Window Coverings |
| Utilities: Natural Gas Available |

