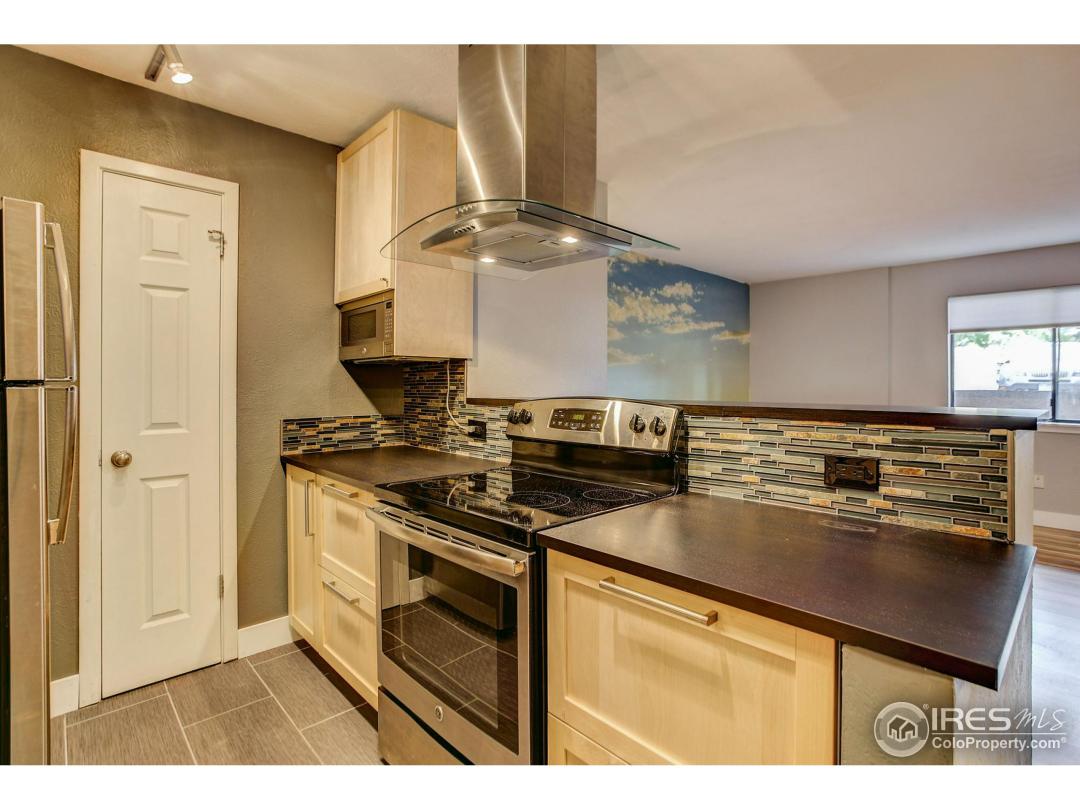Property Description
Unit A-113*Aspen Grove*2BR/2Bth*Beautifully Remodeled*New Hi-end Ikea Maple Kitchen*Black Matt Counter-tops*Glass Tile Backsplash*New Stainless Steel Appliances*Pantry*Wood Plank Engineered Flooring*Custom Ceramic Tile Baths*New Fixtures*Stacked Stone WB Fireplace*En-suite Laundry inc Washer & Dryer*Walk-in Closets*Open Floor Plan*Desirable Garden Level*Outdoor Patio*Xtra Storage Locker*Reserved Off-Street Parking*BUYER INCENTIVE::$1200 towards 1st 3 months of HOA Fees Upon Closing*Move-in ReadyGeneral Features
| MLS: 836420 | Status: Sold |
| Listing Office: Coldwell Banker Realty-Boulder | Listing Office Phone: 303-449-5000 |
| Style: One | Construction: Wood/Frame,Brick/Brick Veneer |
| Bedrooms: 2 | Baths: 2 |
| Cooling: Room Air Conditioner,Ceiling Fan(s) | Heating: Baseboard |
| Total SqFt: 888ft² | Finished SqFt: 888ft² |
| Above Ground SqFt: 888ft² |
Room Sizes
| Dining Room: 8ft x 9ft | Kitchen: 8ft x 8ft |
| Living Room: 14ft x 17ft | Master Bedroom: 11ft x 14ft |
| Bedroom 2: 9ft x 11ft |
School Information
| District: Boulder Valley Dist RE2 |
| Elementary: Columbine |
| Middle: Centennial |
| High: Boulder |
Taxes & Fees
| Tax Amount: $1,307 |
| Tax Year: 2016 |
| HOA Fee: $400.00 |
Additional Information
| Fireplaces: Living Room |
| Outdoor Features: Patio, , , , |
| Common Amenities: Clubhouse,Hot Tub,Indoor Pool,Park,Extra Storage |
| New Financing: Cash,Conventional |
| Construction: Wood/Frame,Brick/Brick Veneer |
| Energy Features: , Window Coverings |
| Utilities: Natural Gas Available,Electricity Available |

