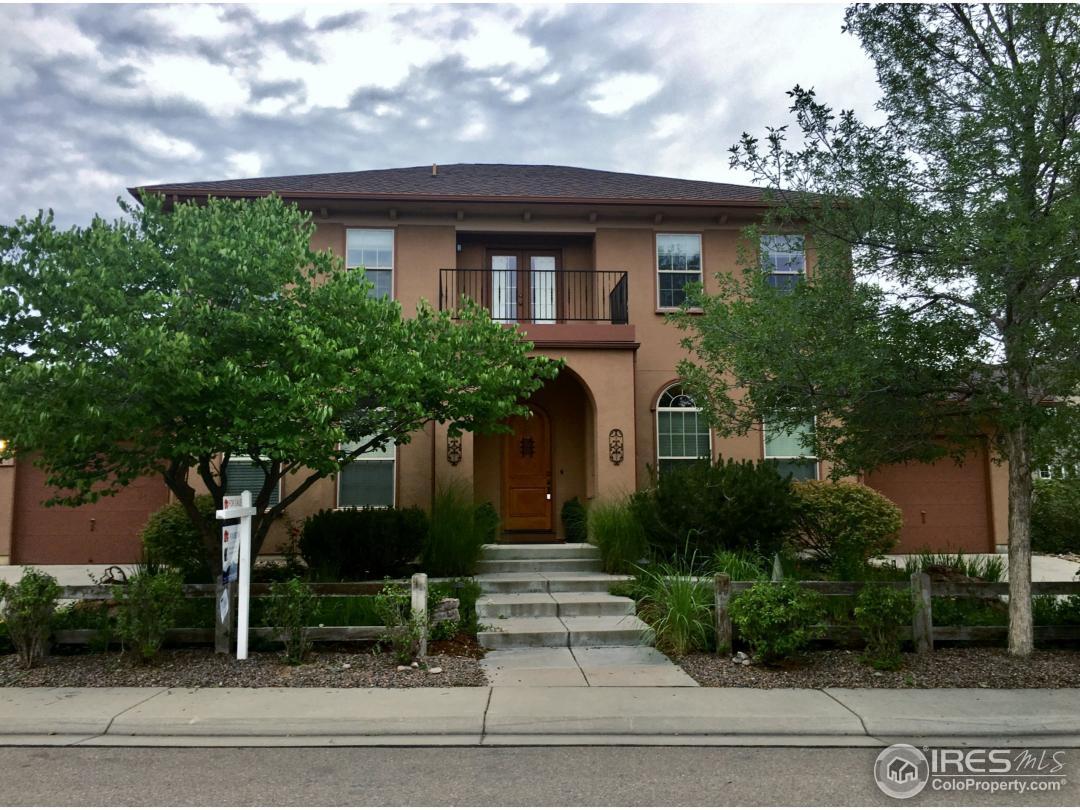Property Description
Come see this gorgeous house set among the custom homes in Indian Peaks West. This home boasts a very original floor plan with many unique characteristics. Enjoy the private backyard that backs to green space & walking path, perfect for entertaining next to the outdoor fireplace. Huge master suite with sitting area & its own private deck. Indian Peaks main park just down the block.Feeds into Douglass elementary which will open a new building for Fall 2017. Down the street from the YMCA & shops!General Features
| MLS: 827205 | Status: Sold |
| Listing Office: Live West Realty | Listing Office Phone: 303-800-9601 |
| Style: Two | Construction: Wood/Frame,Stucco |
| Bedrooms: 6 | Baths: 4 |
| Cooling: Central Air | Heating: Forced Air |
| Total SqFt: 4,673ft² | Finished SqFt: 3,120ft² |
| Above Ground SqFt: 3,120ft² | Acreage: 0.23 acres |
| Lot Size: 9,871ft² |
Room Sizes
| Dining Room: 12ft x 15ft | Laundry Room: 6ft x 4ft |
| Kitchen: 12ft x 18ft | Living Room: 15ft x 18ft |
| Rec Room: 24ft x 15ft | Great Room: 21ft x 24ft |
| Master Bedroom: 15ft x 33ft | Bedroom 2: 15ft x 15ft |
| Bedroom 3: 15ft x 15ft | Bedroom 4: 12ft x 15ft |
| Bedroom 5: 12ft x 20ft |
School Information
| District: Boulder Valley Dist RE2 |
| Elementary: Douglass |
| Middle: Platt |
| High: Centaurus |
Taxes & Fees
| Tax Amount: $5,135 |
| Tax Year: 2015 |
| HOA Fee: $110.00 |
Additional Information
| Outdoor Features: Patio, , Balcony, , Lawn Sprinkler System, Abuts Park |
| New Financing: Cash,Conventional |
| Construction: Wood/Frame,Stucco |
| Energy Features: , Window Coverings |
| Utilities: Natural Gas Available,Electricity Available,Cable Available |

