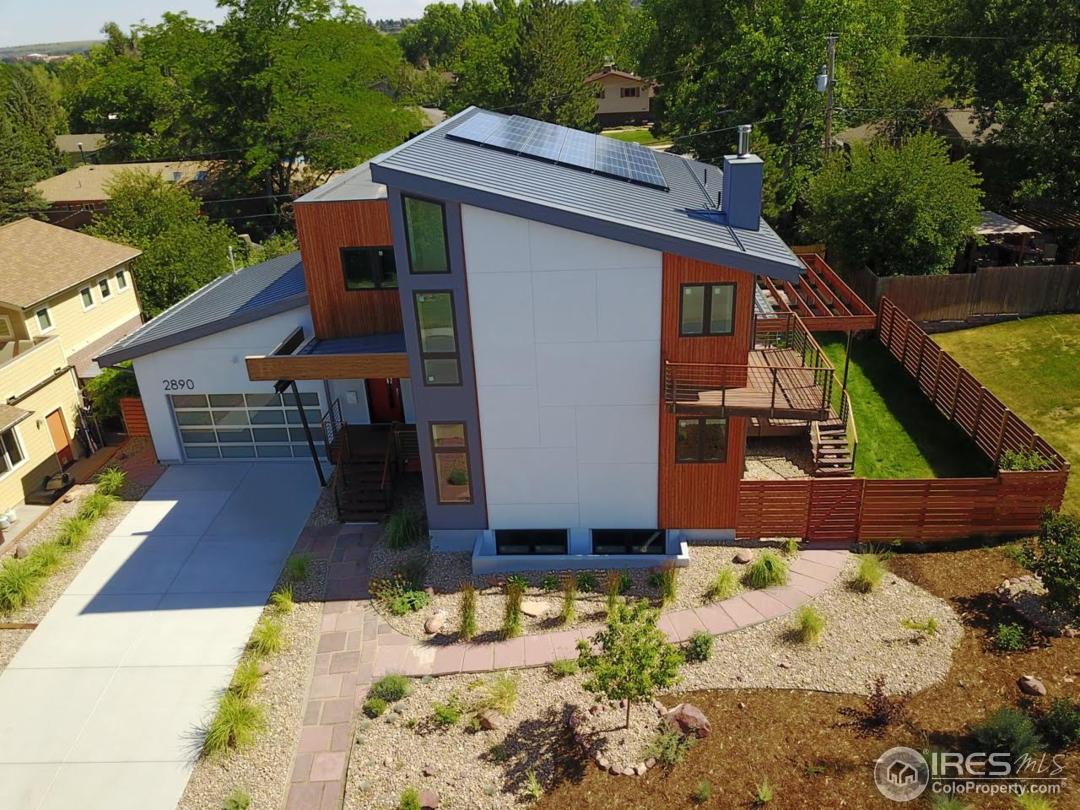Property Description
New Construction w Flatiron Views! Sunny and modern open floor plan featuring 6 Bedrooms and 4 Baths. Main level features High End Appliances, Italian Quartz Counter tops, White Oak 8" Plank Flooring. Upper level laundry area can be converted to a 4th bedroom. Fully finished basement level with entertainment area, bed, bath and laundry area. Built green with low HERS rating of 31! Completely wired for "Smart Home" setup. Close to restaurants, shopping, bus line, hiking trails, Hwy 36 and more!General Features
| MLS: 825547 | Status: Sold |
| Listing Office: RE/MAX Alliance-Boulder | Listing Office Phone: 303-442-3180 |
| Style: Two | Construction: Wood/Frame |
| Bedrooms: 6 | Baths: 4 |
| Cooling: Central Air | Heating: Forced Air,Zoned,Humidity Control |
| Total SqFt: 4,206ft² | Finished SqFt: 3,054ft² |
| Above Ground SqFt: 3,054ft² | Acreage: 0.21 acres |
| Lot Size: 9,060ft² |
Room Sizes
| Dining Room: 20ft x 25ft | Laundry Room: 5ft x 6ft |
| Kitchen: 13ft x 16ft | Living Room: 20ft x 25ft |
| Master Bedroom: 14ft x 20ft | Bedroom 2: 11ft x 14ft |
| Bedroom 3: 11ft x 13ft | Bedroom 4: 11ft x 12ft |
| Bedroom 5: 10ft x 13ft |
School Information
| District: Boulder Valley Dist RE2 |
| Elementary: Bear Creek,Creekside |
| Middle: Southern Hills |
| High: Fairview |
Taxes & Fees
| Tax Amount: $4,389 |
| Tax Year: 2016 |
Additional Information
| Fireplaces: Living Room |
| Outdoor Features: Patio,Deck, Garage Door Opener, Lighting, , Curbs, Gutters, Sidewalks |
| Road Access: City Street |
| New Financing: Cash,Conventional |
| Construction: Wood/Frame |
| Energy Features: HVAC, Double Pane Windows |
| Utilities: Natural Gas Available,Electricity Available |

