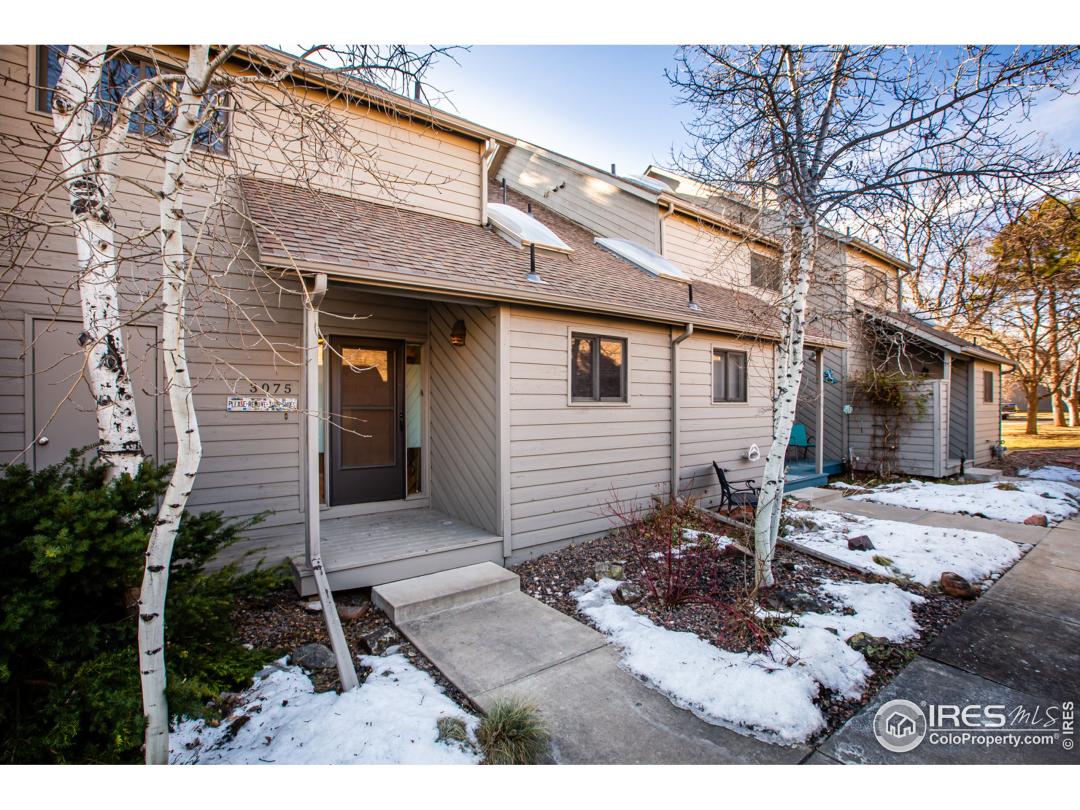Property Description
Exceptional home w/all the bells & whistles! Open floor plan w/beautiful hardwood floors guiding you through the main level featuring a gas fireplace. Updated kitchen w/stainless steel appliances, gas range & granite counters. The master features an upgraded bath w/steam shower, built-in wiring for TV & walk-in closet + same level laundry. Fenced in courtyard w/hot tub backing to small park! 1 car detached garage. Easy access to trails, dog park, bike park, golf, public transportation & Denver.General Features
| MLS: 903548 | Status: Sold |
| Listing Office: RE/MAX of Boulder, Inc | Listing Office Phone: 303-449-7000 |
| Style: Two | Construction: Wood/Frame |
| Bedrooms: 3 | Baths: 3 |
| Cooling: Ceiling Fan(s),Whole House Fan | Heating: Hot Water |
| Total SqFt: 1,611ft² | Finished SqFt: 1,611ft² |
| Above Ground SqFt: 1,611ft² | Acreage: 0.04 acres |
| Lot Size: 1,693ft² |
Room Sizes
| Office/Study: 8ft x 11ft | Dining Room: 7ft x 8ft |
| Laundry Room: 3ft x 5ft | Kitchen: 7ft x 11ft |
| Living Room: 13ft x 16ft | Master Bedroom: 12ft x 13ft |
| Bedroom 2: 10ft x 10ft | Bedroom 3: 10ft x 13ft |
Taxes & Fees
| Tax Amount: $2,806 |
| Tax Year: 2018 |
| HOA Fee: $241.00 |
Additional Information
| Fireplaces: Gas |
| Outdoor Features: Deck, , , , |
| Common Amenities: Playground,Park |
| Disabled Access: Near Bus |
| New Financing: Cash,Conventional,FHA,VA Loan |
| Construction: Wood/Frame |
| Energy Features: Southern Exposure, Window Coverings |
| Utilities: Natural Gas Available,Electricity Available |

