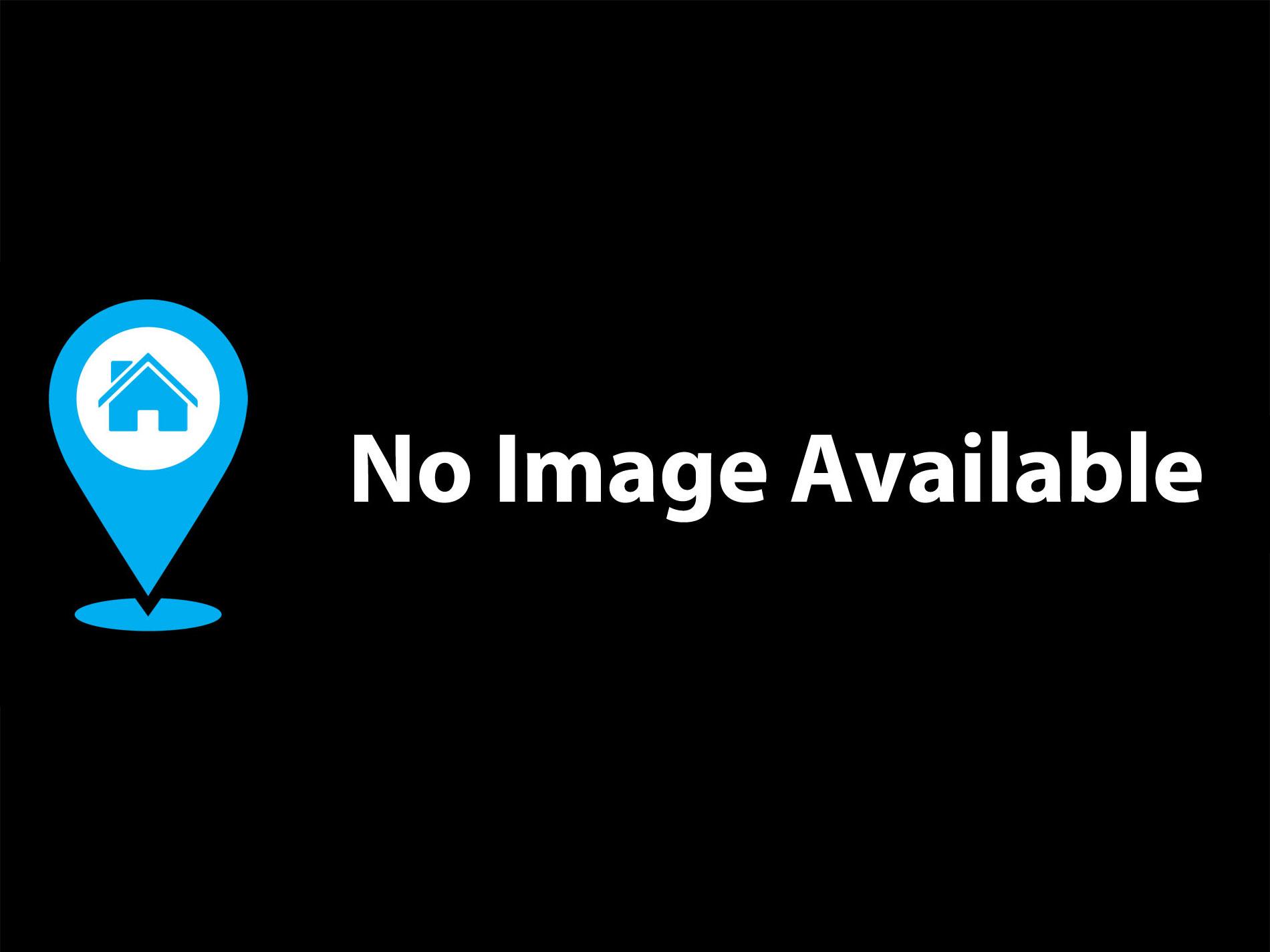Property Description
For Comparison purposes. No commissions were paid. Appraisal at the time was approx $500K. Bamboo Flooring on entire main floor, remodeled townhome 10 years ago. Master suite on upper level with jetted tub. Main level with separte study attached to living via french doors, main floor also has conforming bedroom or office. Basement with 15x14 rec room and 2 large 14x13 bedrooms and a 10x11 hobby room. almost 2600SF finished. Vaulted ceilings and lots of southern light.General Features
| MLS: 785041 | Status: Sold |
| Listing Office: North Boulder Real Estate & PM | Listing Office Phone: 303-543-0350 |
| Style: Two | Construction: Wood/Frame |
| Bedrooms: 4 | Baths: 3 |
| Cooling: Central Air | Heating: Forced Air |
| Total SqFt: 2,595ft² | Finished SqFt: 2,200ft² |
| Above Ground SqFt: 2,200ft² |
Room Sizes
| Office/Study: 12ft x 12ft | Kitchen: 13ft x 14ft |
| Master Bedroom: 14ft x 15ft | Bedroom 2: 12ft x 12ft |
| Bedroom 3: 13ft x 14ft | Bedroom 4: 14ft x 14ft |
School Information
| District: Boulder Valley Dist RE2 |
| Elementary: Columbine |
| Middle: Centennial |
| High: Boulder |
Taxes & Fees
| Tax Amount: $2,117 |
| Tax Year: 2015 |
| HOA Fee: $240.00 |
Additional Information
| Fireplaces: Insert |
| Outdoor Features: Deck, , , Workshop, Curbs, Gutters, Fire Hydrant within 500 Feet, Cul-De-Sac, Wooded, Level |
| Common Amenities: Playground |
| Road Access: City Street |
| Disabled Access: Level Lot,Main Floor Bath |
| New Financing: Cash,Conventional |
| Construction: Wood/Frame |
| Energy Features: Southern Exposure, Window Coverings, Double Pane Windows |
| Utilities: Natural Gas Available,Electricity Available |

