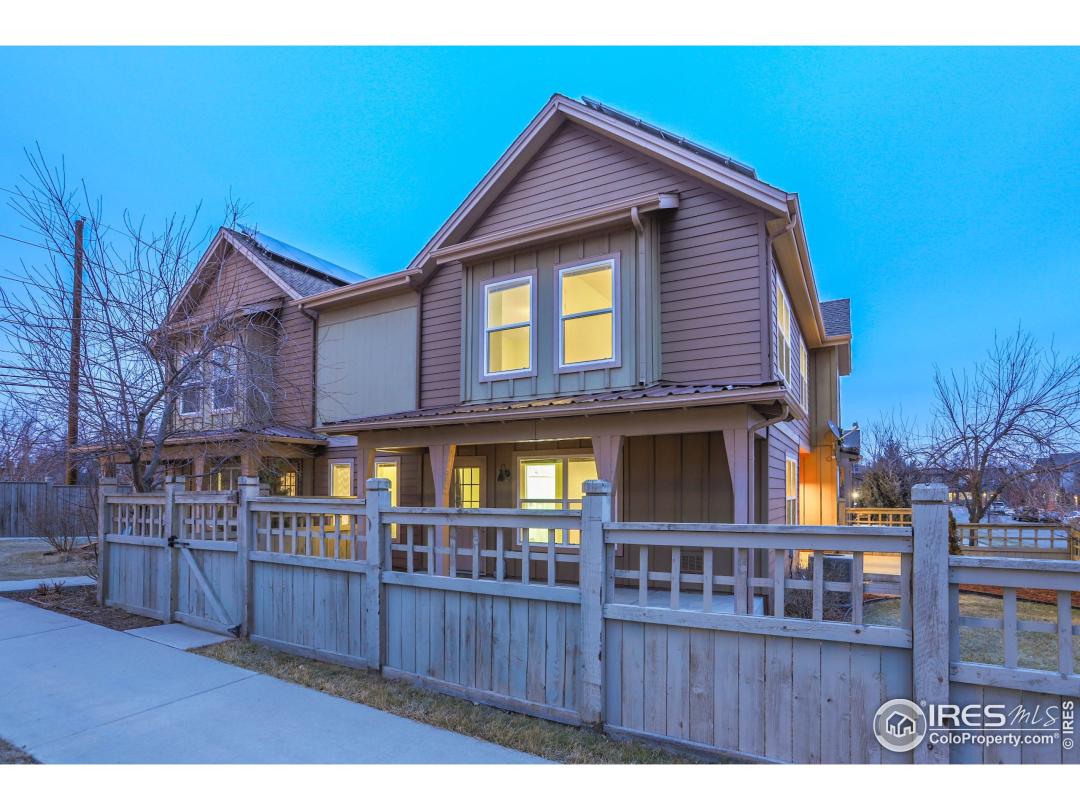Property Description
Price-controlled PERMANENTLY AFFORDABLE HOUSING property. Buyer MUST QUALIFY with City of Boulder Affordable Housing Program. Built in 2010, this attractive 2-story corner unit condo in Northeast Boulder features a west-facing covered front porch with views of the nearby Flatirons. Open main level floor plan includes living room with large picture windows offering mountain views, 3/4 bath, kitchen, and dining room with french doors to the private patio and courtyard. Upstairs has 3 bedrooms, a shared full bath, and laundry room. Solar panels keep electric bills low! This unit includes 1/2 of a shared 2-car detached garage. Minutes to Boulder Reservoir, Pleasant View soccer fields, bike/hiking trails, restaurants and shopping. Convenient to HWY 119 and US HWY 36.General Features
| MLS: 932500 | Status: Sold |
| Listing Office: Your Castle Real Estate LLC | Listing Office Phone: 303-962-4272 |
| Style: Two | Construction: Wood/Frame,Stone,Stucco,Wood Siding |
| Bedrooms: 3 | Baths: 2 |
| Cooling: Central Air | Heating: Forced Air |
| Total SqFt: 1,249ft² | Finished SqFt: 1,249ft² |
| Above Ground SqFt: 1,249ft² | Lot Size: 1ft² |
Room Sizes
| Dining Room: 10ft x 12ft | Laundry Room: 5ft x 5ft |
| Kitchen: 12ft x 11ft | Living Room: 14ft x 13ft |
| Master Bedroom: 10ft x 15ft | Bedroom 2: 10ft x 15ft |
| Bedroom 3: 11ft x 12ft |
School Information
| District: Boulder Valley Dist RE2 |
| Elementary: Crest View |
| Middle: Centennial |
| High: Boulder |
Taxes & Fees
| Tax Amount: $1,146 |
| Tax Year: 2019 |
| HOA Fee: $400.00 |
Additional Information
| Outdoor Features: Patio, Garage Door Opener, Private Yard, , Curbs, Gutters, Sidewalks, Fire Hydrant within 500 Feet, Corner Lot, Level, Within City Limits |
| Common Amenities: Playground,Park |
| Road Access: City Street |
| Disabled Access: Level Lot,Main Floor Bath |
| New Financing: Cash,Conventional |
| Construction: Wood/Frame,Stone,Stucco,Wood Siding |
| Energy Features: , Double Pane Windows |
| Utilities: Natural Gas Available,Electricity Available,Cable Available |

