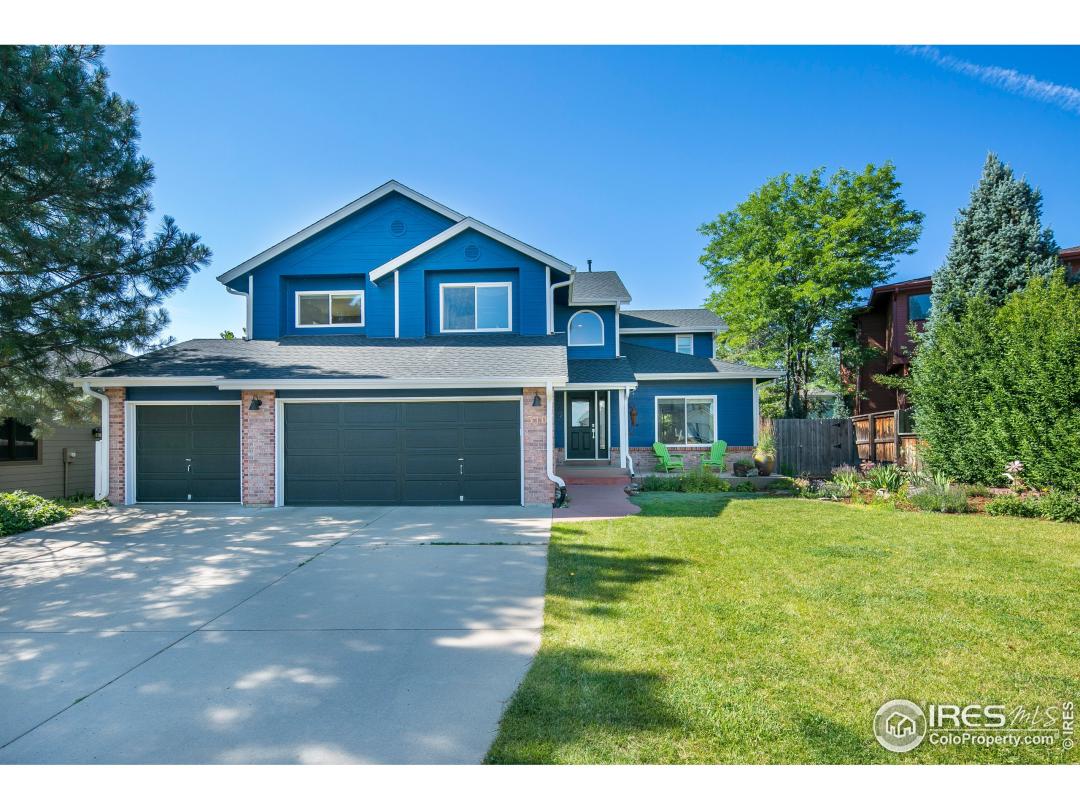Property Description
Do not miss this beautifully remodeled and immaculately maintained Louisville home! Remodeled kitchen, built-in dining nook, separate formal dining area, main floor office, open floor plan, wood floors, deck, newer windows, designer touches, vaulted ceilings, private location, finished walk-out basement with full length windows looking out to backyard garden area with fire-pit. Master suite retreat with views, remodeled bath, and large walk-in closet. Over sized 3 car garage and no formal HOA.General Features
| MLS: 897136 | Status: Sold |
| Listing Office: WK Real Estate | Listing Office Phone: 303-443-2240 |
| Style: Two | Construction: Wood/Frame |
| Bedrooms: 4 | Baths: 4 |
| Cooling: Central Air | Heating: Forced Air |
| Total SqFt: 3,477ft² | Finished SqFt: 2,318ft² |
| Above Ground SqFt: 2,318ft² | Acreage: 0.16 acres |
| Lot Size: 6,923ft² |
Room Sizes
| Office/Study: 10ft x 12ft | Dining Room: 11ft x 11ft |
| Laundry Room: 11ft x 19ft | Kitchen: 12ft x 19ft |
| Living Room: 13ft x 14ft | Rec Room: 25ft x 25ft |
| Family Room: 13ft x 15ft | Master Bedroom: 13ft x 15ft |
| Bedroom 2: 13ft x 13ft | Bedroom 3: 11ft x 12ft |
| Bedroom 4: 10ft x 14ft |
School Information
| District: Boulder Valley Dist RE2 |
| Elementary: Coal Creek |
| Middle: Louisville |
| High: Monarch |
Taxes & Fees
| Tax Amount: $4,716 |
| Tax Year: 2018 |
Additional Information
| Outdoor Features: Patio,Deck, Garage Door Opener, Oversized, Lighting, , Curbs, Sidewalks, Lawn Sprinkler System, Sloped |
| Road Access: City Street |
| New Financing: Cash,Conventional,FHA |
| Construction: Wood/Frame |
| Energy Features: , Window Coverings |
| Utilities: Natural Gas Available,Electricity Available |

