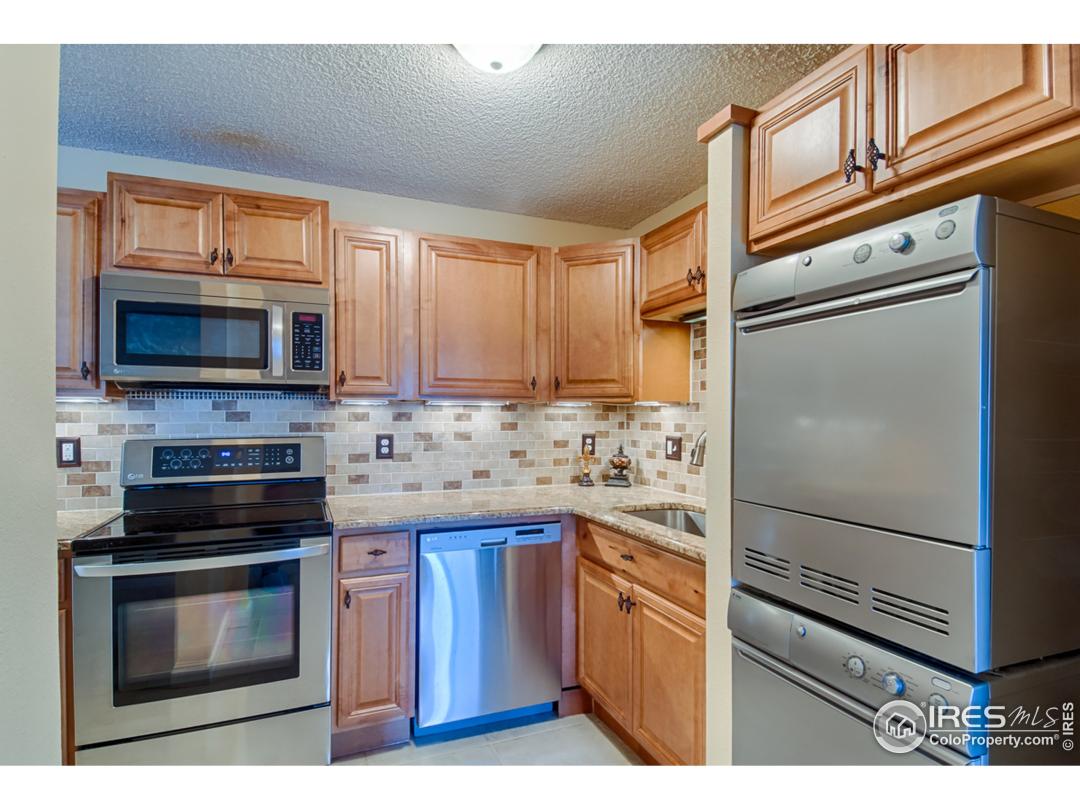Property Description
UPDATED MAIN FLOOR CONDO! This nicely updated home features brand new carpet throughout, new interior paint & quaint private patio. Also an updated kitchen w/granite countertops, tile backsplash, stainless appliances & ASKO clothes Washer/Dryer. No stairs. Pet friendly. Addt'l items include storage locker, reserved parking space (#36). HOA includes tennis courts, clubhouse w/exercise room, indoor pool & hot tub. Nearby trails, Avery Brewing, Todd's coffee, etc. Completely move-in ready! YES!General Features
| MLS: 819113 | Status: Sold |
| Listing Office: RE/MAX Alliance on Walnut | Listing Office Phone: 303-442-3180 |
| Style: One | Construction: Brick/Brick Veneer |
| Bedrooms: 2 | Baths: 2 |
| Cooling: Central Air | Heating: Common Heat Source |
| Total SqFt: 897ft² | Finished SqFt: 897ft² |
| Above Ground SqFt: 897ft² |
Room Sizes
| Kitchen: 8ft x 9ft | Living Room: 16ft x 20ft |
| Master Bedroom: 12ft x 12ft | Bedroom 2: 12ft x 12ft |
School Information
| District: Boulder Valley Dist RE2 |
| Elementary: Heatherwood |
| Middle: Platt |
| High: Boulder |
Taxes & Fees
| Tax Amount: $987 |
| Tax Year: 2016 |
| HOA Fee: $210.00 |
Additional Information
| Outdoor Features: Patio, , Tennis Court(s), , Curbs, Gutters, Sidewalks, Level |
| Common Amenities: Clubhouse,Tennis Court(s),Hot Tub,Indoor Pool,Fitness Center,Park,Extra Storage |
| Road Access: City Street |
| Disabled Access: Level Lot,Level Drive,Near Bus,Low Carpet,No Stairs,Main Floor Bath,Main Level Bedroom,Main Level Laundry |
| New Financing: Cash,Conventional |
| Construction: Brick/Brick Veneer |
| Energy Features: , Window Coverings, Double Pane Windows |
| Utilities: Cable Available |

