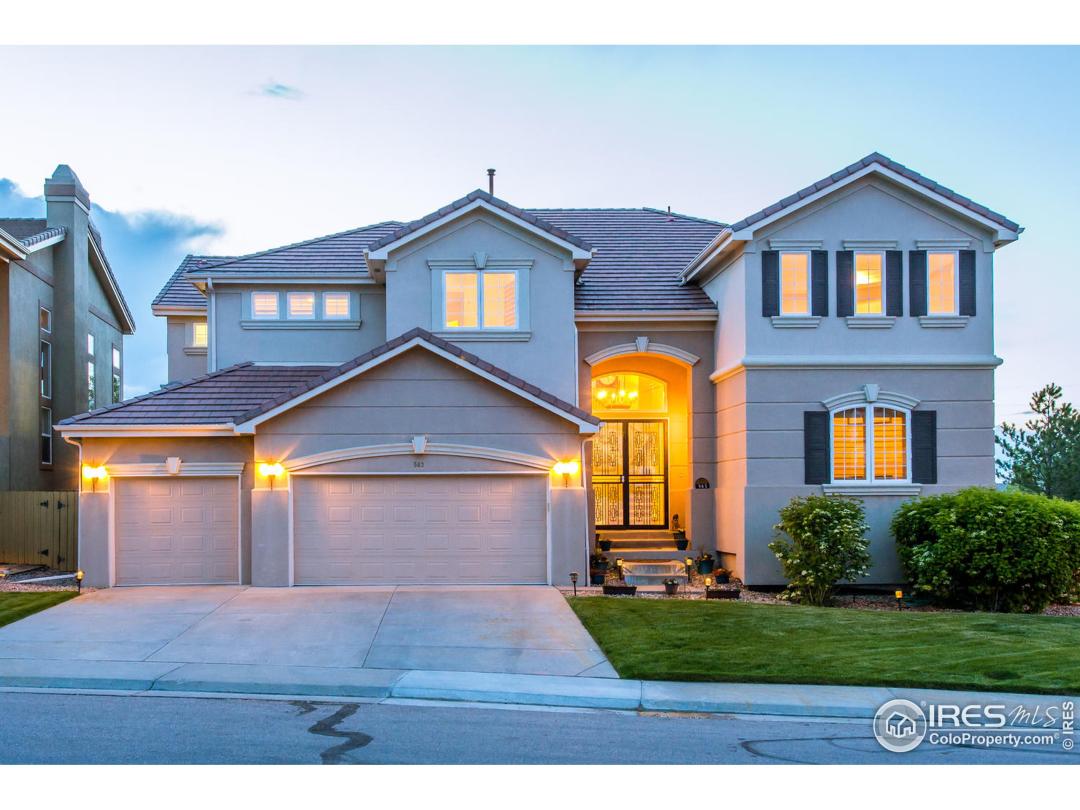Property Description
Come home to this dramatic floor plan. Spacious kitchen. Relaxing master retreat with Coffee Bar & double sided fireplace. Great deck for entertaining. Home backs to greenbelt with view of the Flatirons, City and miles of open space. Fully finished walk-out basement includes wet bar, workout room, 2nd living room and additional rooms for office, theater or game room. Large 3 car garage with extra built in storage.General Features
| MLS: 792140 | Status: Sold |
| Listing Office: LIV Sotheby's Intl Realty | Listing Office Phone: 303-443-6161 |
| Style: Two | Construction: Stucco |
| Bedrooms: 5 | Baths: 6 |
| Cooling: Central Air | Heating: Forced Air |
| Total SqFt: 6,681ft² | Finished SqFt: 4,398ft² |
| Above Ground SqFt: 4,398ft² | Acreage: 0.26 acres |
| Lot Size: 11,326ft² |
Room Sizes
| Office/Study: 14ft x 12ft | Dining Room: 16ft x 14ft |
| Kitchen: 25ft x 19ft | Living Room: 15ft x 14ft |
| Family Room: 18ft x 16ft | Master Bedroom: 21ft x 15ft |
School Information
| District: Boulder Valley Dist RE2 |
| Elementary: Eldorado |
| Middle: Eldorado |
| High: Monarch |
Taxes & Fees
| Tax Amount: $7,025 |
| Tax Year: 2015 |
| HOA Fee: $230.00 |
Additional Information
| Fireplaces: 2+ Fireplaces,Gas,Living Room,Family/Recreation Room Fireplace,Primary Bedroom |
| Outdoor Features: Patio,Deck, Garage Door Opener, , , Lawn Sprinkler System, Corner Lot, Abuts Private Open Space |
| Common Amenities: Tennis Court(s),Pool |
| Road Access: City Street |
| New Financing: Cash,Conventional |
| Construction: Stucco |
| Energy Features: Southern Exposure, Double Pane Windows |
| Utilities: Natural Gas Available,Electricity Available |

