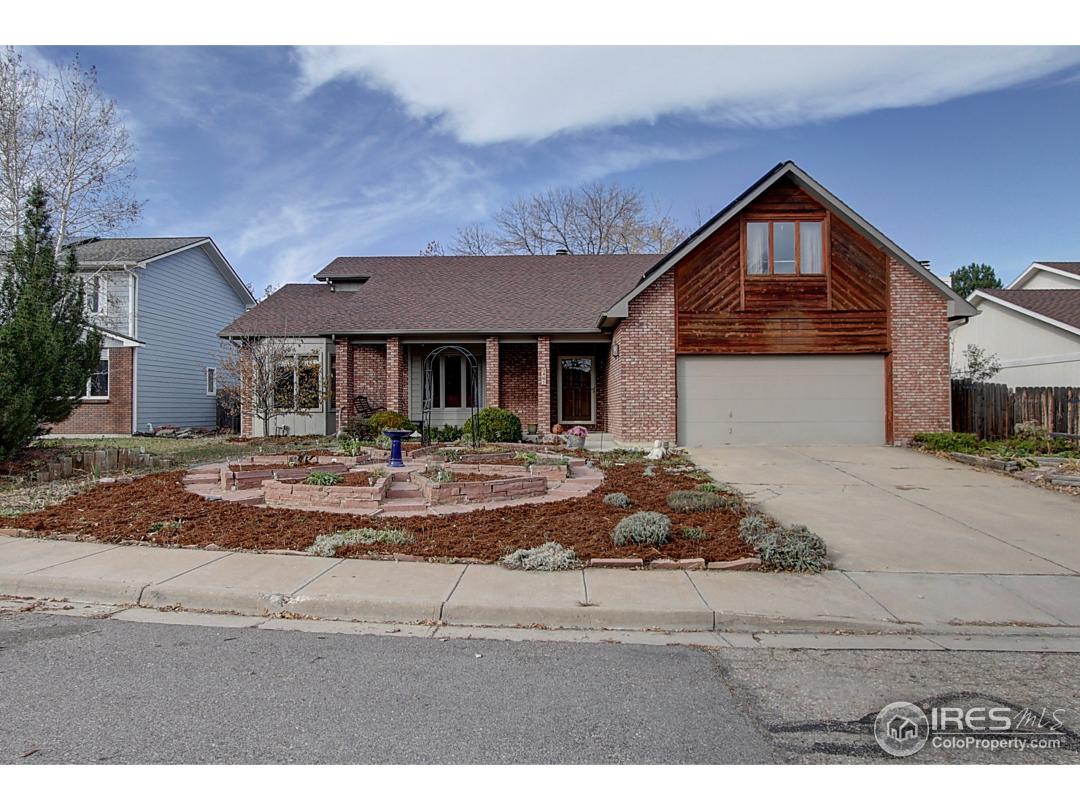Property Description
BEAUTIFUL 2-story home w/ finished basement in Gunbarrel subdivision! Your future home offers 5 beds & 2.5 baths & stunning hand-scraped hardwood flooring, vaulted ceilings & skylights. Main level has formal Living & Dining Rooms, Family Room w/ gas fireplace, & Kitchen features granite counters, decorative-tile backsplash, & stainless-steel appliances. Large center island w/ gas range & breakfast bar. Master features private bathroom w/ jetted tub. Upper level has 3 Beds & Bonus room.General Features
| MLS: 866082 | Status: Sold |
| Listing Office: TRELORA Realty | Listing Office Phone: 303-886-3000 |
| Style: Two | Construction: Brick/Brick Veneer |
| Bedrooms: 5 | Baths: 3 |
| Cooling: Central Air | Heating: Forced Air |
| Total SqFt: 4,132ft² | Finished SqFt: 2,666ft² |
| Above Ground SqFt: 2,666ft² | Acreage: 0.20 acres |
| Lot Size: 8,781ft² |
Room Sizes
| Dining Room: 14ft x 12ft | Laundry Room: 5ft x 8ft |
| Kitchen: 14ft x 22ft | Living Room: 13ft x 18ft |
| Rec Room: 30ft x 31ft | Family Room: 14ft x 22ft |
| Master Bedroom: 17ft x 16ft | Bedroom 2: 14ft x 11ft |
| Bedroom 3: 11ft x 10ft | Bedroom 4: 12ft x 12ft |
| Bedroom 5: 10ft x 26ft |
School Information
| District: ST Vrain Dist RE 1J |
| Elementary: Niwot |
| Middle: Sunset Middle |
| High: Niwot |
Taxes & Fees
| Tax Amount: $3,887 |
| Tax Year: 2017 |
Additional Information
| Fireplaces: Gas,Living Room |
| Outdoor Features: , , , , Lawn Sprinkler System |
| New Financing: Cash,Conventional,FHA,VA Loan |
| Construction: Brick/Brick Veneer |
| Energy Features: , Skylight(s) |
| Utilities: Natural Gas Available |

