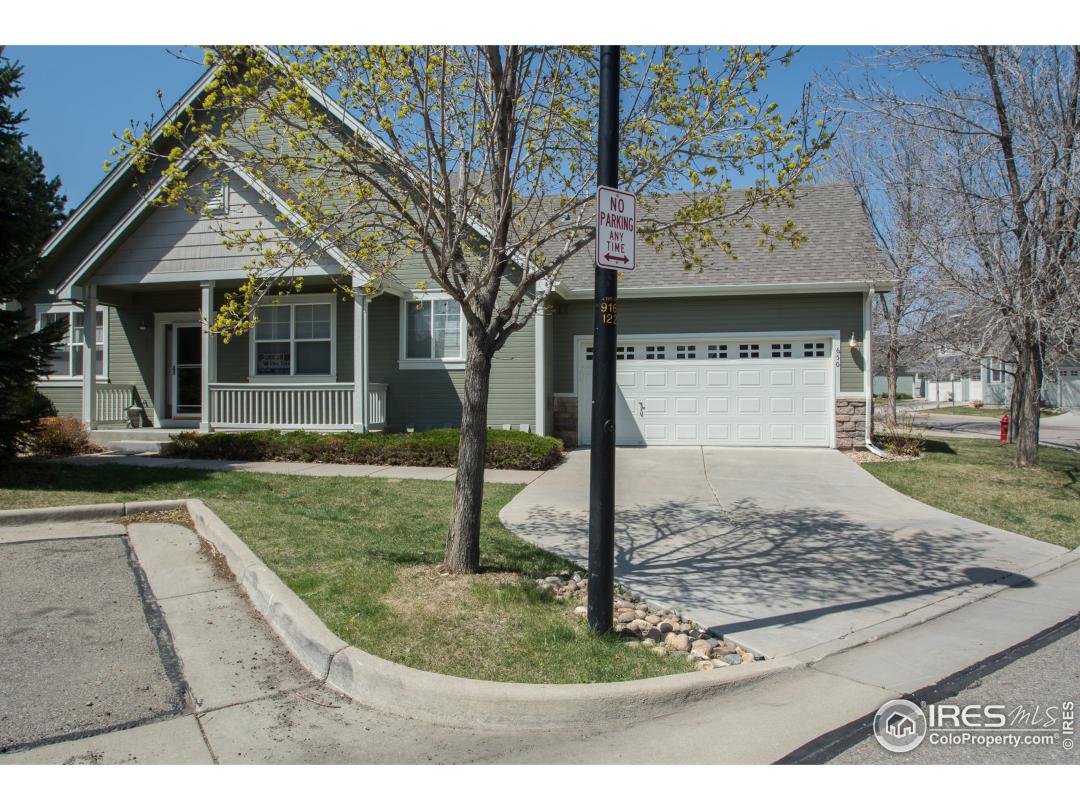Property Description
Amazing end unit ranch that lives like detached home. Open on South & West side-large mature trees. Beautiful windows throughout main level for sunny living. Well cared for bright kitchen & dining area. Vaulted living w/fireplace, walkout patio. Great 2 car att garage + visitor parking. Large master w/vaulted ceilings, spacious bath & huge walk-in closet. 2nd bedroom, full bath. Rec area w/bar, 3rd bed, full bath, great storage in basement. Laundry w/cabinets. Rothman Open Space near by.General Features
| MLS: 816439 | Status: Sold |
| Listing Office: RE/MAX Alliance-Lsvl | Listing Office Phone: 303-666-6500 |
| Style: One | Construction: Composition Siding |
| Bedrooms: 3 | Baths: 3 |
| Cooling: Central Air,Ceiling Fan(s) | Heating: Forced Air |
| Total SqFt: 2,528ft² | Finished SqFt: 1,264ft² |
| Above Ground SqFt: 1,264ft² |
Room Sizes
| Laundry Room: 6ft x 10ft | Kitchen: 9ft x 10ft |
| Living Room: 16ft x 17ft | Rec Room: 13ft x 14ft |
| Family Room: 13ft x 16ft | Master Bedroom: 13ft x 15ft |
| Bedroom 2: 10ft x 13ft | Bedroom 3: 13ft x 15ft |
School Information
| District: Boulder Valley Dist RE2 |
| Elementary: Sanchez (Alicia),Ryan |
| Middle: Angevine |
| High: Centaurus |
Taxes & Fees
| Tax Amount: $2,386 |
| Tax Year: 2017 |
| HOA Fee: $280.00 |
Additional Information
| Fireplaces: Insert |
| Outdoor Features: Patio, , , , Zero Lot Line, Wooded, Level |
| Common Amenities: Playground |
| Disabled Access: Low Carpet,Accessible Doors,Main Floor Bath,Main Level Bedroom,Stall Shower,Main Level Laundry |
| New Financing: Cash,Conventional,FHA |
| Construction: Composition Siding |
| Energy Features: , Window Coverings |
| Utilities: Natural Gas Available,Electricity Available |

