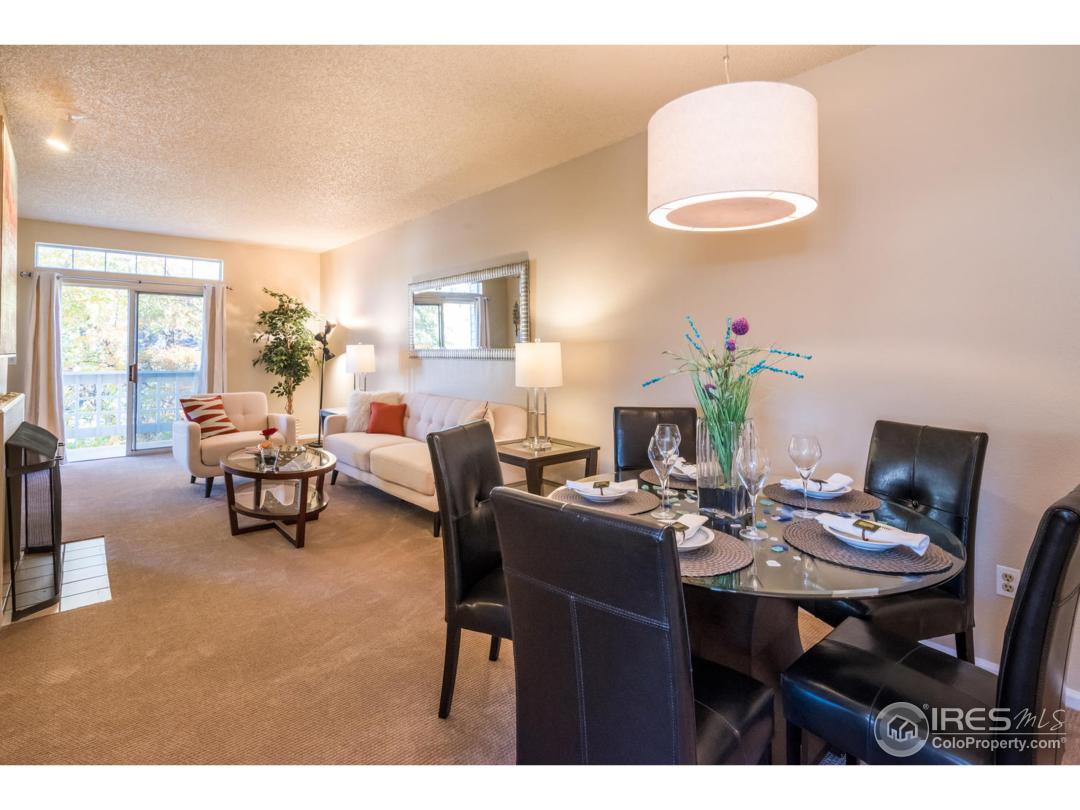Property Description
Updated & Bright 2nd Floor Condo with Detached Garage & Views! Master Suite & 2nd Bedroom have Spacious Walk-In Closets. Newer SST Appliances, New Paint, New Carpet, Furnace & Central AC(2011). Wood FP in Living room. Private Balcony backs to Park-Like Setting. Dog & Cat allowed (20 LB Limit on dogs). HOA Fee covers: Basic Cable TV, Pool, Clubhouse,Trash, Snow Removal, Lawn Care, Management, Common Utilities, Ext Maint. & Hazard Insurance, Water & Sewer. Garage # 59General Features
| MLS: 835017 | Status: Sold |
| Listing Office: Modern Prestige Real Estate | Listing Office Phone: 303-667-8738 |
| Style: One | Construction: Wood/Frame |
| Bedrooms: 2 | Baths: 2 |
| Cooling: Central Air | Heating: Forced Air |
| Total SqFt: 965ft² | Finished SqFt: 965ft² |
| Above Ground SqFt: 965ft² |
Room Sizes
| Dining Room: 10ft x 10ft | Laundry Room: 7ft x 3ft |
| Kitchen: 7ft x 9ft | Living Room: 10ft x 22ft |
| Master Bedroom: 11ft x 14ft | Bedroom 2: 10ft x 11ft |
School Information
| District: Boulder Valley Dist RE2 |
| Elementary: Heatherwood |
| Middle: Platt |
| High: Boulder |
Taxes & Fees
| Tax Amount: $1,358 |
| Tax Year: 2016 |
| HOA Fee: $310.07 |
Additional Information
| Fireplaces: Living Room |
| Outdoor Features: , , Balcony, , |
| Common Amenities: Clubhouse,Pool,Fitness Center,Park |
| Road Access: City Street |
| New Financing: Cash,Conventional,1031 Exchange |
| Construction: Wood/Frame |
| Energy Features: , Window Coverings |
| Utilities: Natural Gas Available,Electricity Available |

