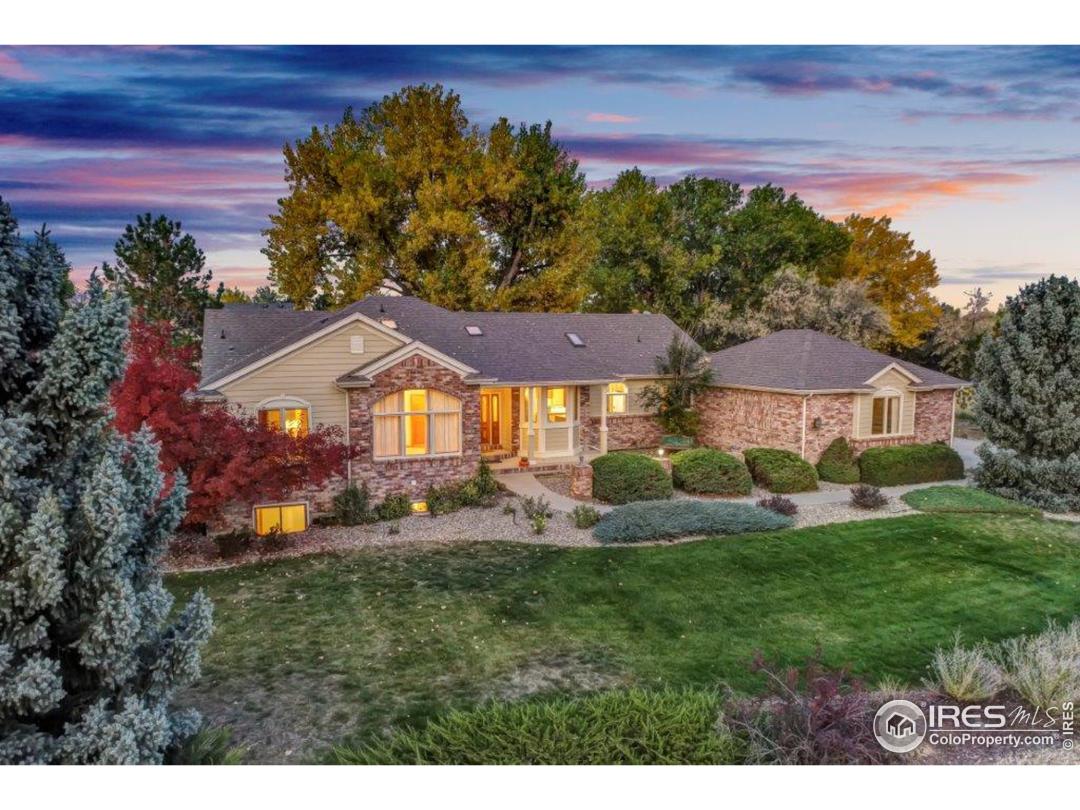Property Description
Own a Builders OWN home! 1.32acres set next to Critical Wildlife Habitat. Unobstructed views to the West. Little Gaynor Lake/Ecological Park just 4 blocks East. Strong sense of arrival to classic custom brick ranch. Marvel at 5bds, 5ba, 5,694' with custom features throughout. Formal dining rm fit for every size gathering. Grand piano sized living rm. Living & dining rooms open to kitchen & family room. Breakfast nook 18x9; Bd 4 15x14; Bd 5 13x12 both with 2 sided lite walk in closets. Office 16x15 accommodates conference table, 2 desks with work areas, built in shelves. Mudroom 13x6 utitlity sink,washer/dryer/new gas range, 6door cabinets access to deck. Rec rm 37x17 daylight windows+storage+mechanical room. Main level purposely designed for wheelchair accessibility. Help yourself kitchen abundant glass upper cabinets; bay window+kitchen eyebrow windows showcase Western views. 3 hallway closets with deep shelving/lights. 2 powder rooms for guests. Master suite-baywindow sitting area.General Features
| MLS: 926287 | Status: Sold |
| Listing Office: WK Real Estate | Listing Office Phone: 303-443-2240 |
| Style: One | Construction: Brick/Brick Veneer,Wood Siding |
| Bedrooms: 5 | Baths: 5 |
| Cooling: Central Air | Heating: Forced Air,Baseboard |
| Total SqFt: 5,694ft² | Finished SqFt: 2,872ft² |
| Above Ground SqFt: 2,872ft² | Acreage: 1.30 acres |
| Lot Size: 56,466ft² |
Room Sizes
| Office/Study: 15ft x 15ft | Dining Room: 15ft x 19ft |
| Laundry Room: 7ft x 6ft | Kitchen: 11ft x 15ft |
| Living Room: 14ft x 18ft | Rec Room: 17ft x 36ft |
| Family Room: 15ft x 19ft | Master Bedroom: 15ft x 19ft |
| Bedroom 2: 13ft x 19ft | Bedroom 3: 12ft x 16ft |
| Bedroom 4: 14ft x 15ft | Bedroom 5: 13ft x 13ft |
School Information
| District: ST Vrain Dist RE 1J |
| Elementary: Niwot |
| Middle: Sunset Middle |
| High: Niwot |
Taxes & Fees
| Tax Amount: $5,103 |
| Tax Year: 2019 |
| HOA Fee: $200.00 |
Additional Information
| Fireplaces: Gas,Gas Logs Included,Family/Recreation Room Fireplace |
| Outdoor Features: Deck,Enclosed, Garage Door Opener, Oversized, , , Lawn Sprinkler System, Wooded, Abuts Public Open Space |
| Disabled Access: Accessible Hallway(s),Main Floor Bath,Main Level Bedroom,Main Level Laundry |
| New Financing: Cash,Conventional |
| Construction: Brick/Brick Veneer,Wood Siding |
| Energy Features: , Window Coverings, Wood Frames, Bay Window(s), Skylight(s) |
| Utilities: Natural Gas Available,Electricity Available |

