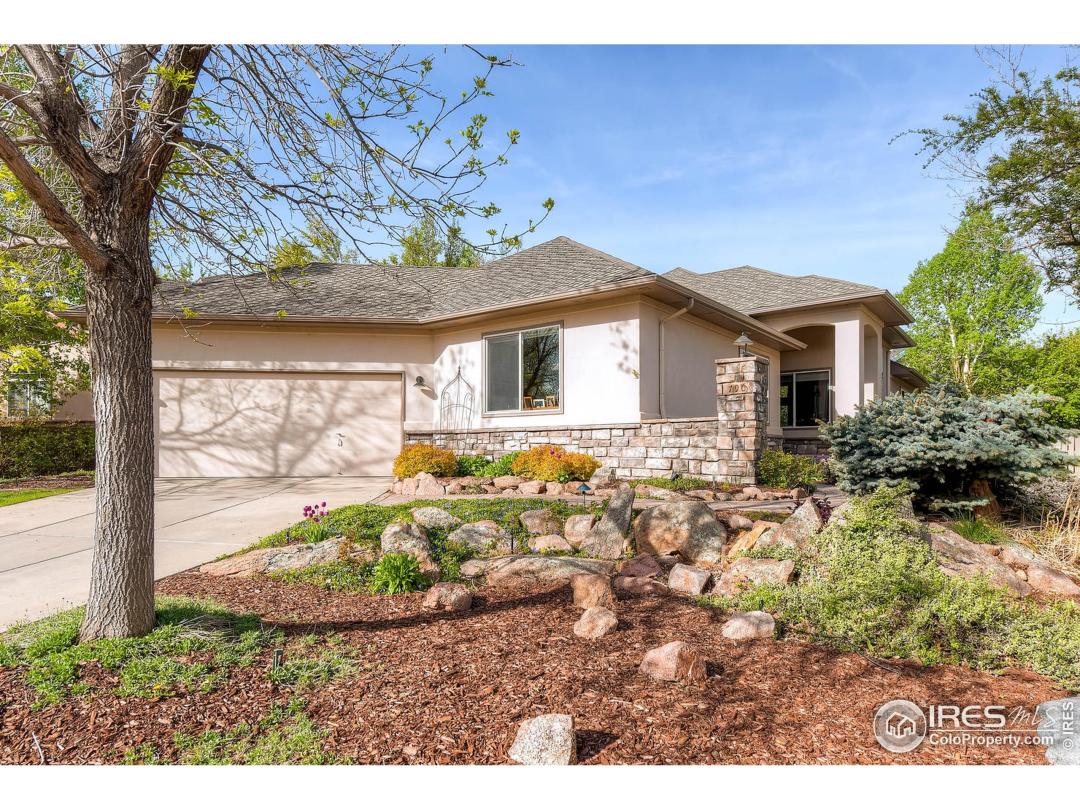Property Description
Hurry for your chance to experience one level living in Indian Peaks! This ranch offers a very bright & spacious open floor plan (11' ceilings in Lrm & Drm) complete w/finished basement & media room. Features incl a spacious kit w/large bar/island & ss appl, hdwd floors & it's in move-in condition. Step outside to a spacious deck (26x10), hot tub. a beautifully landscaped yard & you will love the oversized 2 car gar. Great for entertaining friends & family & located only 8 miles to the Goat!General Features
| MLS: 791039 | Status: Sold |
| Listing Office: RE/MAX of Boulder, Inc | Listing Office Phone: 303-449-7000 |
| Style: One | Construction: Wood/Frame,Stone |
| Bedrooms: 3 | Baths: 3 |
| Cooling: Central Air | Heating: Forced Air |
| Total SqFt: 3,204ft² | Finished SqFt: 1,920ft² |
| Above Ground SqFt: 1,920ft² | Acreage: 0.19 acres |
| Lot Size: 8,416ft² |
Room Sizes
| Office/Study: 11ft x 11ft | Dining Room: 10ft x 13ft |
| Laundry Room: 8ft x 13ft | Kitchen: 11ft x 20ft |
| Living Room: 14ft x 14ft | Rec Room: 16ft x 24ft |
| Family Room: 12ft x 13ft | Master Bedroom: 13ft x 17ft |
| Bedroom 2: 11ft x 13ft | Bedroom 3: 11ft x 13ft |
School Information
| District: Boulder Valley Dist RE2 |
| Elementary: Lafayette |
| Middle: Angevine |
| High: Centaurus |
Taxes & Fees
| Tax Amount: $3,321 |
| Tax Year: 2015 |
| HOA Fee: $88.00 |
Additional Information
| Fireplaces: Gas |
| Outdoor Features: Deck, Garage Door Opener, Oversized, Hot Tub Included, , Lawn Sprinkler System, Cul-De-Sac, Near Golf Course |
| Common Amenities: Park |
| Construction: Wood/Frame,Stone |
| Energy Features: , Window Coverings, Skylight(s) |
| Utilities: Natural Gas Available,Electricity Available |

