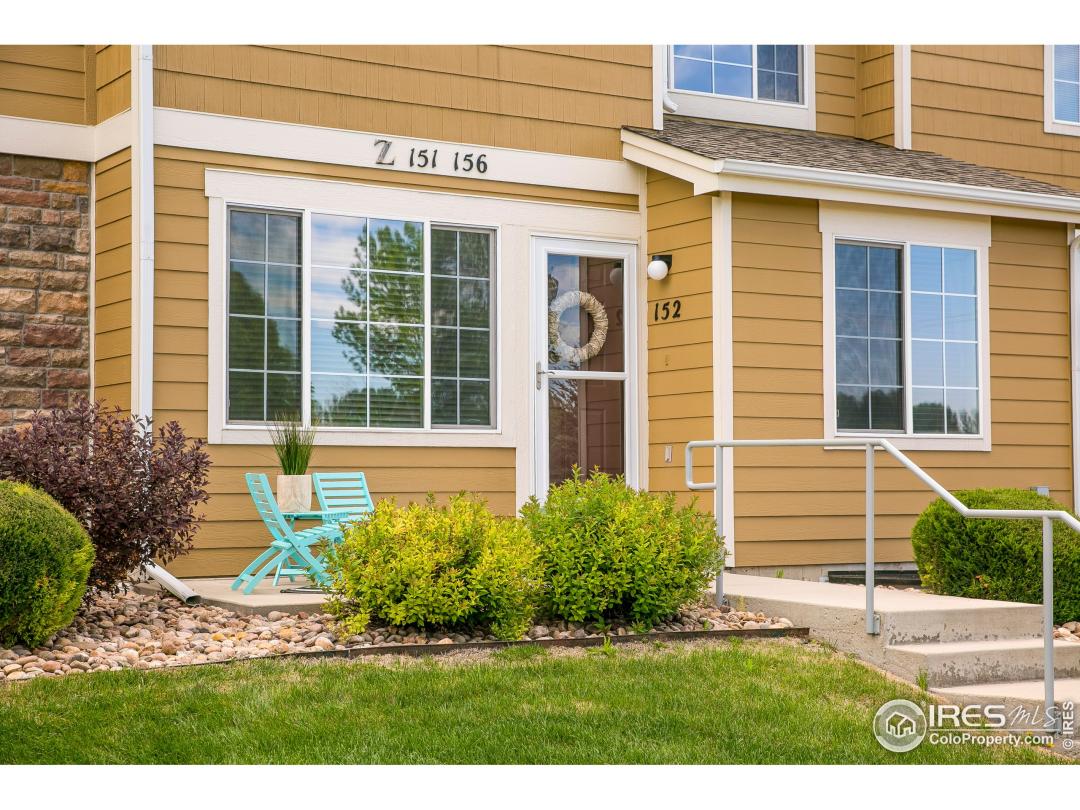Property Description
This delightful town home features abundant natural light, grandiose vaulted ceilings, & new carpet. Two story layout w/ main floor master suite, upper level has 2nd bedroom w/ loft area & full bath. Nicely finished basement has gorgeously remodeled over sized 3/4 bath & large rec room area. Gas fireplace & upgraded lighting too. Unit parking is right by entry, & detached garage nearby. Move-in ready w/ all appliances included. Recently appraised for $280,000. Open houses 5/20 & 5/21.General Features
| MLS: 820432 | Status: Sold |
| Listing Office: Erickson Realty, LLC | Listing Office Phone: 970-988-5634 |
| Style: Two | Construction: Wood/Frame,Brick/Brick Veneer |
| Bedrooms: 2 | Baths: 3 |
| Cooling: Central Air | Heating: Forced Air |
| Total SqFt: 2,077ft² | Finished SqFt: 1,274ft² |
| Above Ground SqFt: 1,274ft² | Acreage: 0.02 acres |
| Lot Size: 900ft² |
Room Sizes
| Office/Study: 10ft x 12ft | Kitchen: 10ft x 10ft |
| Living Room: 12ft x 23ft | Master Bedroom: 12ft x 16ft |
| Bedroom 2: 10ft x 14ft |
School Information
| District: ST Vrain Dist RE 1J |
| Elementary: Rocky Mountain,Twin Peaks Char |
| Middle: Trail Ridge |
| High: Skyline |
Taxes & Fees
| Tax Amount: $1,421 |
| Tax Year: 2016 |
| HOA Fee: $176.00 |
Additional Information
| Fireplaces: Gas |
| Outdoor Features: Patio, , , , |
| Common Amenities: Playground,Park |
| Disabled Access: Main Floor Bath,Stall Shower |
| New Financing: Cash,Conventional,FHA,VA Loan |
| Construction: Wood/Frame,Brick/Brick Veneer |
| Energy Features: , Window Coverings |
| Utilities: Natural Gas Available,Electricity Available |

