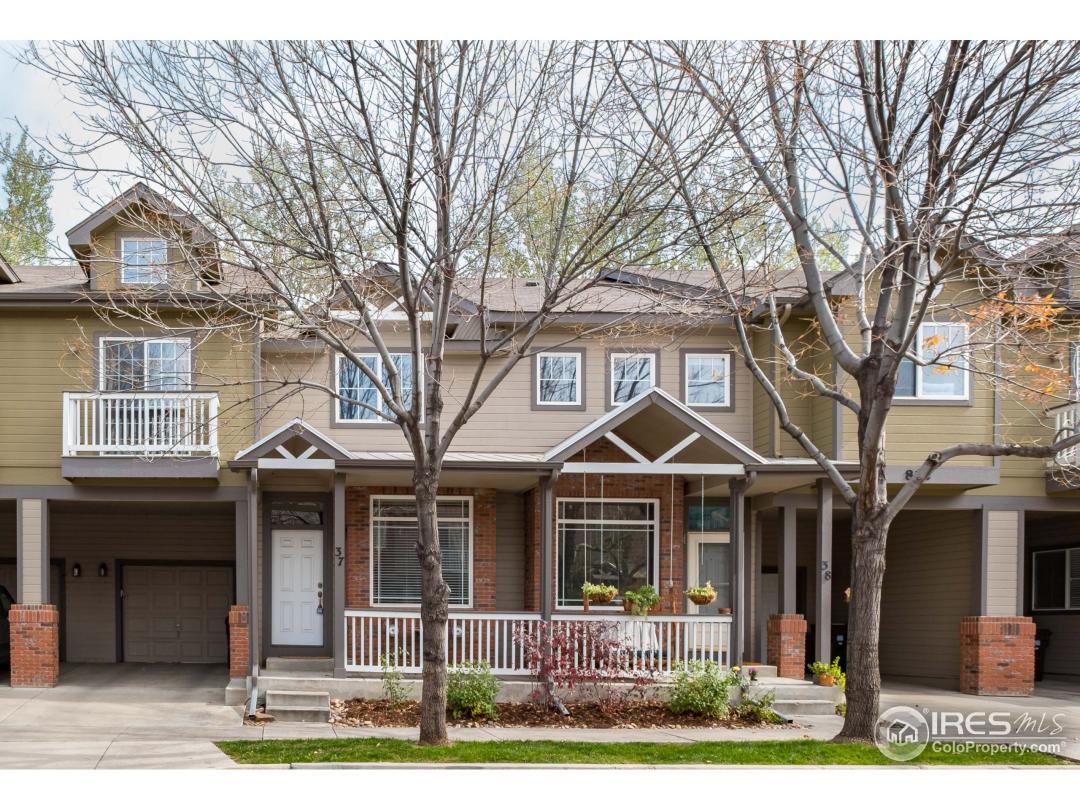Property Description
You'll love this immaculate, updated home with tons of natural light and gorgeous finishes throughout! This is the largest floorplan in Poplar Grove. Living room has vaulted ceilings and hardwood floors. Lovely kitchen has rich and elegant slate floors, maple cabinetry & windows overlooking the neighborhood Poplar trees. Spacious master suite w/ vaulted ceilings, walk-in closet & private 3/4 bath. Extra room in the finished basement family room, plus unfinished workshop with built-in shelving.General Features
| MLS: 835263 | Status: Sold |
| Listing Office: RE/MAX of Boulder Annex | Listing Office Phone: 303-449-7000 |
| Style: Two | Construction: Wood/Frame |
| Bedrooms: 3 | Baths: 3 |
| Cooling: Central Air | Heating: Forced Air |
| Total SqFt: 2,028ft² | Finished SqFt: 1,494ft² |
| Above Ground SqFt: 1,494ft² |
Room Sizes
| Dining Room: 8ft x 10ft | Laundry Room: 6ft x 6ft |
| Kitchen: 10ft x 14ft | Living Room: 10ft x 14ft |
| Family Room: 15ft x 22ft | Master Bedroom: 12ft x 16ft |
| Bedroom 2: 11ft x 12ft | Bedroom 3: 11ft x 13ft |
School Information
| District: ST Vrain Dist RE 1J |
| Elementary: Burlington |
| Middle: Sunset Middle |
| High: Niwot |
Taxes & Fees
| Tax Amount: $1,621 |
| Tax Year: 2016 |
| HOA Fee: $185.00 |
Additional Information
| Outdoor Features: Patio, , , , Sidewalks, Fire Hydrant within 500 Feet |
| Common Amenities: Playground,Park |
| New Financing: Cash,Conventional,FHA |
| Construction: Wood/Frame |
| Energy Features: , Window Coverings, Wood Frames, Double Pane Windows |
| Utilities: Natural Gas Available,Electricity Available |

