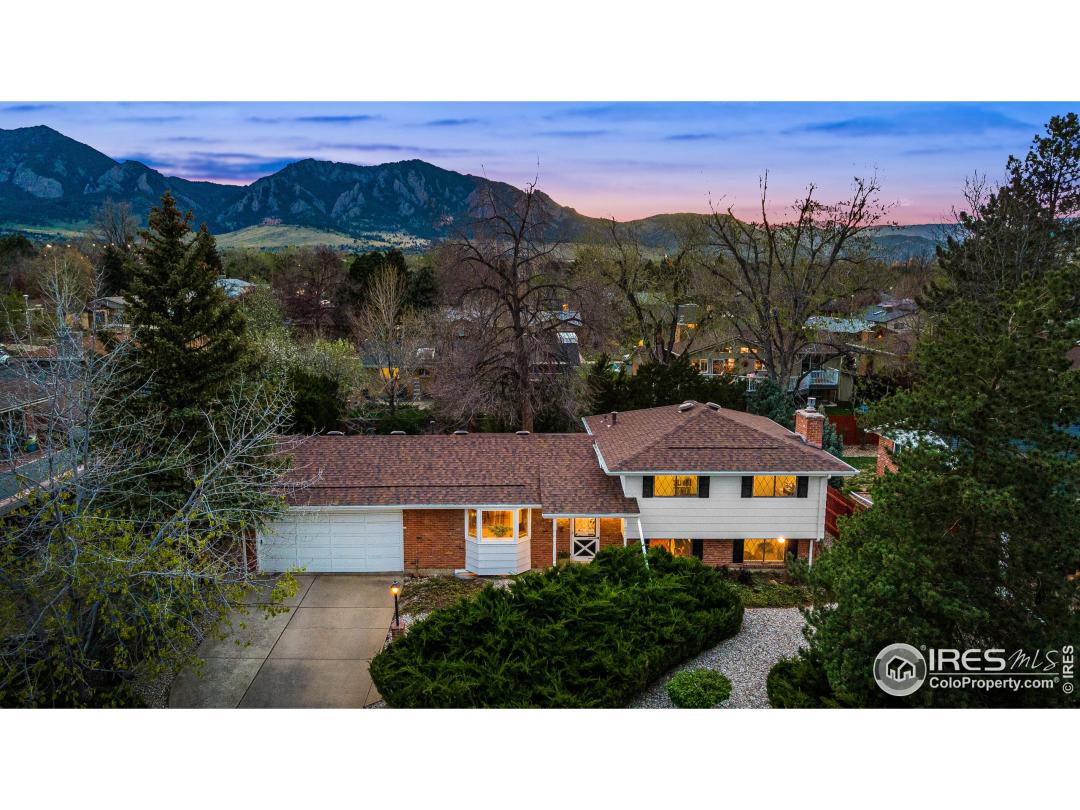$1,000,000
5 Bedrooms ,
3 Bathrooms
Property Description
This spacious split-level, Keewaydin Meadows home has "great bones"! The oak hardwood floors, multiple gas fireplaces and oversized heated two-car garage are just a few of the great features. Enjoy your morning coffee or yoga on the rear sun porch. The lovely windowed oasis has a cozy gas fireplace that's perfect for crisp evenings. Central air conditioning keeps the whole house cool in summer. The separate entry on the lower level could make an excellent option for creating a private guest suite. Enjoy the ease of mature landscaping with sprinkler and drip irrigation to help you save water. Keewaydin Meadows is a very desirable central Boulder neighborhood with excellent proximity to schools, shopping and parks. Just two blocks to Manhattan Middle School and close to East Boulder Recreation Center. Recent improvements include a new roof in April and new skylight. Tremendous potential to update this home to your liking with lots of space and a versatile floor plan. YES!General Features
| MLS: 965220 | Status: Sold |
| Listing Office: Porchlight RE Group-Boulder | Listing Office Phone: 303-733-5335 |
| Style: Four-Level | Construction: Wood/Frame,Brick/Brick Veneer |
| Bedrooms: 5 | Baths: 3 |
| Cooling: Central Air | Heating: Forced Air |
| Total SqFt: 2,501ft² | Finished SqFt: 1,407ft² |
| Above Ground SqFt: 1,407ft² | Acreage: 0.18 acres |
| Lot Size: 8,000ft² |
Room Sizes
| Dining Room: 10ft x 12ft | Kitchen: 11ft x 11ft |
| Living Room: 11ft x 15ft | Family Room: 11ft x 16ft |
| Master Bedroom: 12ft x 14ft | Bedroom 2: 11ft x 11ft |
| Bedroom 3: 10ft x 10ft | Bedroom 4: 10ft x 16ft |
| Bedroom 5: 10ft x 11ft |
School Information
| District: Boulder Valley Dist RE2 |
| Elementary: Eisenhower |
| Middle: Manhattan |
| High: Fairview |
Taxes & Fees
| Tax Amount: $3,758 |
| Tax Year: 2021 |
Additional Information
| Fireplaces: 2+ Fireplaces,Gas,Family/Recreation Room Fireplace |
| Outdoor Features: Enclosed, Garage Door Opener, Heated Garage, Oversized, , , Curbs, Gutters, Lawn Sprinkler System, Level |
| Road Access: City Street |
| Disabled Access: Level Lot |
| New Financing: Cash,Conventional |
| Construction: Wood/Frame,Brick/Brick Veneer |
| Energy Features: , Window Coverings, Skylight(s) |
| Utilities: Natural Gas Available,Electricity Available,Cable Available |

