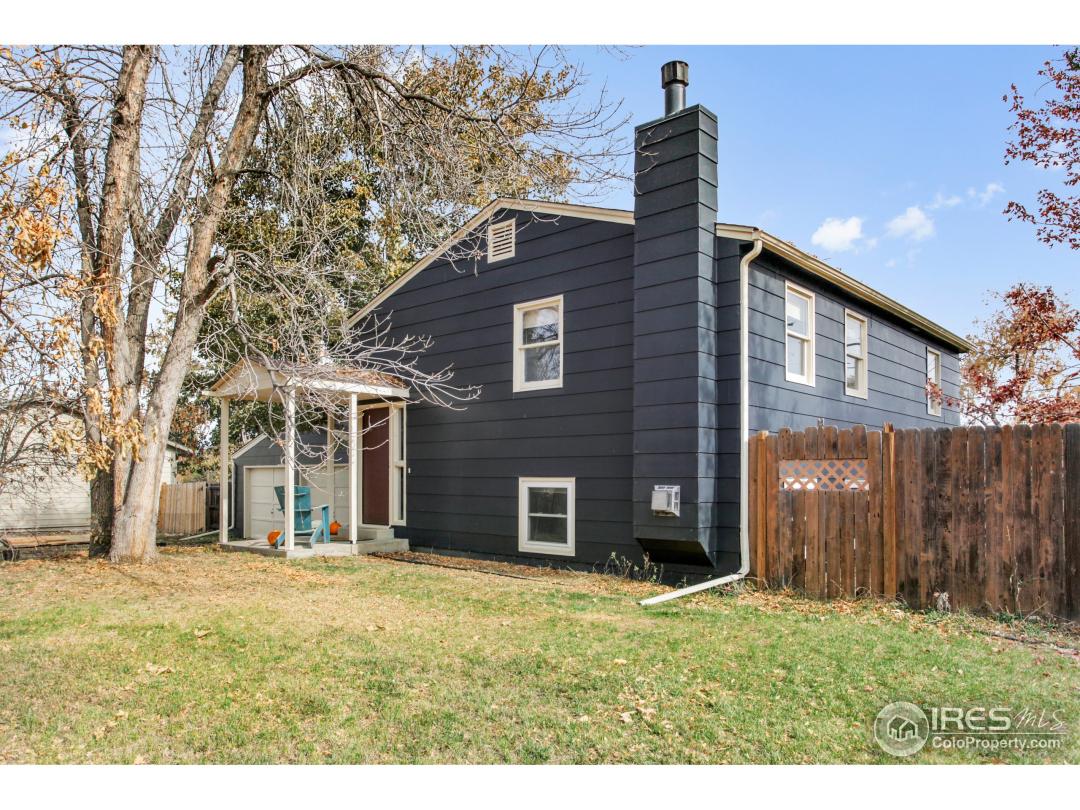$499,900
3 Bedrooms ,
2 Bathrooms
Property Description
Come to Shannon Estates where large lots, quiet living and no HOA's provide the peace that you're looking for. Here you can spread out, have room for CO toys while inside provides 3 bedrooms, family room with fireplace, living room, classic dining, country kitchen, a massive 2-car garage with a built-in studio or workshop and enclosed rear patio that you can use all year long. With an ideal Boulder location, highly rated schools and price that cannot be beat this home is a must see!General Features
| MLS: 865424 | Status: Sold |
| Listing Office: RE/MAX Alliance-Lsvl | Listing Office Phone: 303-666-6500 |
| Style: Bi-Level | Construction: Wood/Frame |
| Bedrooms: 3 | Baths: 2 |
| Heating: Baseboard | Total SqFt: 1,600ft² |
| Finished SqFt: 800ft² | Above Ground SqFt: 800ft² |
| Acreage: 0.36 acres | Lot Size: 15,466ft² |
Room Sizes
| Dining Room: 11ft x 12ft | Laundry Room: 10ft x 10ft |
| Kitchen: 12ft x 12ft | Living Room: 11ft x 18ft |
| Family Room: 12ft x 14ft | Master Bedroom: 10ft x 12ft |
| Bedroom 2: 8ft x 9ft | Bedroom 3: 8ft x 11ft |
School Information
| District: Boulder Valley Dist RE2 |
| Elementary: Douglass |
| Middle: Platt |
| High: Centaurus |
Taxes & Fees
| Tax Amount: $2,253 |
| Tax Year: 2017 |
Additional Information
| Fireplaces: Free Standing,Gas,Gas Logs Included,Family/Recreation Room Fireplace |
| Outdoor Features: Deck,Enclosed, RV/Boat Parking, , , Corner Lot, Wooded |
| New Financing: Cash,Conventional,FHA |
| Construction: Wood/Frame |
| Energy Features: , |
| Utilities: Natural Gas Available,Electricity Available,Cable Available |

