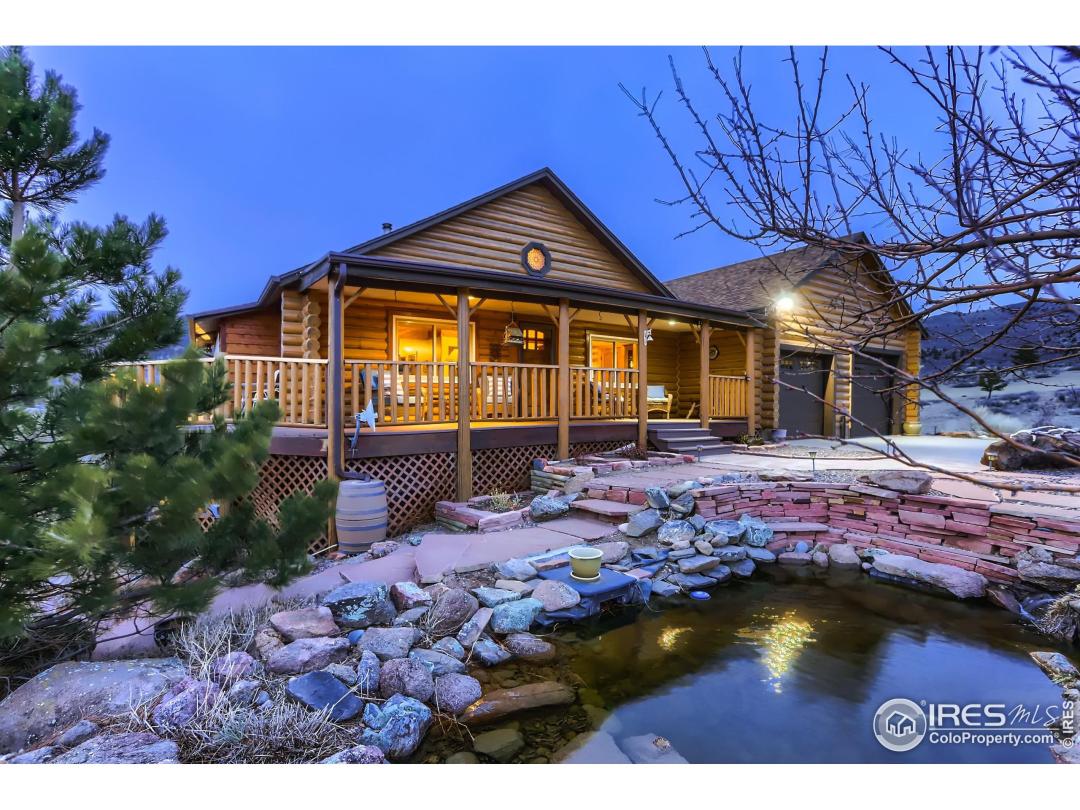$1,075,000
3 Bedrooms ,
3 Bathrooms
Property Description
WOW! Don't miss this amazing 40 acre ranch just mins from downtown Lyons. This awesome property features a beautifully updated contemporary log home w gorgeous VIEWS from every window, main-level living, open floorplan, and a large sunroom, plus additional recreation, studio, and/or guest spaces in the walkout basement. Got animals, projects, toys? There's plenty of room in the 2,100 SF barn w a separate workshop, stalls, loft, and tack room. The loafing shed, fenced arena, multiple fenced pastures, and a separate 4000 gallon cistern for watering make this an ideal setup for whatever your dreams may hold. The attached, oversized 2-car garage, RV parking, landscaped areas, cool entry gate, and abundant wildlife round out this unique property. Imagine taking in the sunrise or sunset from your covered porch, hiking or horseback riding on your own land, chillin' in a hammock on the knoll overlooking the "back 20," or being mesmerized by the stars and planets from your hot tub/spa. EZ to LGeneral Features
| MLS: 982765 | Status: Sold |
| Listing Office: Tucker Group Real Estate | Listing Office Phone: 303-902-6250 |
| Virtual Tour: https://www.virtuance.com/listing/1507-stagecoach-trail-lyons-colorado | Style: One |
| Construction: Wood/Frame,Log,Wood Siding | Bedrooms: 3 |
| Baths: 3 | Cooling: Ceiling Fan(s) |
| Heating: Baseboard,Wood Stove,Zoned,2 or more Heat Sources | Total SqFt: 3,584ft² |
| Finished SqFt: 1,608ft² | Above Ground SqFt: 1,608ft² |
| Acreage: 40.00 acres | Lot Size: 1,742,400ft² |
Room Sizes
| Office/Study: 12ft x 15ft | Dining Room: 9ft x 14ft |
| Laundry Room: 6ft x 10ft | Kitchen: 10ft x 15ft |
| Living Room: 14ft x 22ft | Rec Room: 19ft x 24ft |
| Family Room: 15ft x 24ft | Master Bedroom: 12ft x 15ft |
| Bedroom 2: 12ft x 14ft | Bedroom 3: 9ft x 14ft |
Taxes & Fees
| Tax Amount: $5,523 |
| Tax Year: 2021 |
Additional Information
| Fireplaces: Free Standing,2+ Fireplaces |
| Horse Property: 1 |
| Outdoor Features: Deck, Garage Door Opener, RV/Boat Parking, Oversized, Hot Tub Included, Workshop, Storage, Outbuildings, Wooded, Rolling Slope, Rock Outcropping, Meadow |
| Road Access: Priv Rd up to County Standards |
| Disabled Access: Main Level Bedroom,Main Level Laundry |
| New Financing: Cash,Conventional,VA Loan |
| Construction: Wood/Frame,Log,Wood Siding |
| Energy Features: Southern Exposure, Window Coverings, Wood Frames, Sunroom, Double Pane Windows |
| Utilities: Electricity Available,Propane |

