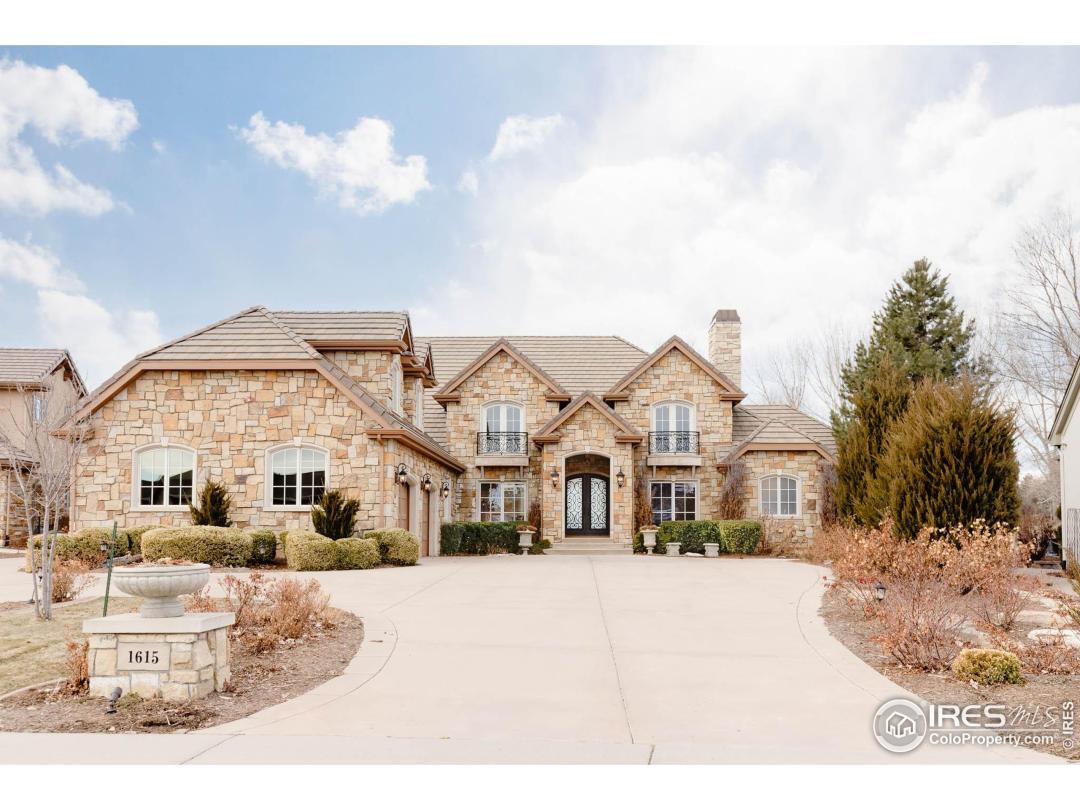$2,850,000
5 Bedrooms ,
6 Bathrooms
Property Description
This exceptional custom-designed home is located on a half-acre lot backing to the Fox Hill Golf Course in the Starwood Subdivision just west of Union Reservoir in Longmont, Colorado. The unique U-shape design wraps around an exterior courtyard with a fountain, allowing owners and guests to easily spill out onto the veranda and enjoy the outdoor living space. Experience gardens, the covered outdoor living room with a built-in gas grill, fire pit and the sounds of the babbling water feature that meanders through a portion of the backyard creating a perfect ambiance for entertaining and relaxation.The interior design of the home is top-class with a separate wing for the primary suite, an upper floor with two ensuite bedrooms & laundry room, and a lower level with another ensuite guest area & laundry, movie room, 5th bedroom set up as fitness room, large recreation room with built-in bars and approx. 1021 sqft of unfinished space for the new owners to develop as per their preference. TheGeneral Features
| MLS: 982778 | Status: Sold |
| Listing Office: Compass - Boulder | Listing Office Phone: 303-487-5472 |
| Virtual Tour: https://my.matterport.com/show/?m=5LHianp2nHG&mls=1 | Style: Two |
| Construction: Stone | Bedrooms: 5 |
| Baths: 6 | Cooling: Central Air,Ceiling Fan(s) |
| Heating: Forced Air,Radiant,2 or more Heat Sources | Total SqFt: 9,690ft² |
| Finished SqFt: 5,371ft² | Above Ground SqFt: 5,371ft² |
| Acreage: 0.50 acres | Lot Size: 21,627ft² |
Room Sizes
| Office/Study: 14ft x 13ft | Dining Room: 17ft x 15ft |
| Laundry Room: 7ft x 11ft | Kitchen: 20ft x 26ft |
| Living Room: 24ft x 25ft | Rec Room: 38ft x 28ft |
| Great Room: 18ft x 26ft | Master Bedroom: 25ft x 34ft |
| Bedroom 2: 18ft x 13ft | Bedroom 3: 18ft x 13ft |
| Bedroom 4: 17ft x 14ft | Bedroom 5: 17ft x 21ft |
School Information
| District: ST Vrain Dist RE 1J |
| Elementary: Rocky Mountain |
| Middle: Trail Ridge |
| High: Skyline |
Taxes & Fees
| Tax Amount: $10,448 |
| Tax Year: 2022 |
| HOA Fee: $30.00 |
Additional Information
| Fireplaces: 2+ Fireplaces,Gas Logs Included,Living Room,Primary Bedroom,Great Room |
| Outdoor Features: Patio, >8\' Garage Door, Heated Garage, Oversized, Drive Through, Lighting, Balcony, Workshop, Sidewalks, Lawn Sprinkler System, On Golf Course |
| Common Amenities: Park |
| Road Access: City Street |
| Disabled Access: Level Lot,Main Floor Bath,Main Level Bedroom,Main Level Laundry |
| New Financing: Cash,Conventional |
| Construction: Stone |
| Energy Features: HVAC, Window Coverings, Wood Frames, Sunroom, Double Pane Windows |
| Utilities: Natural Gas Available |

