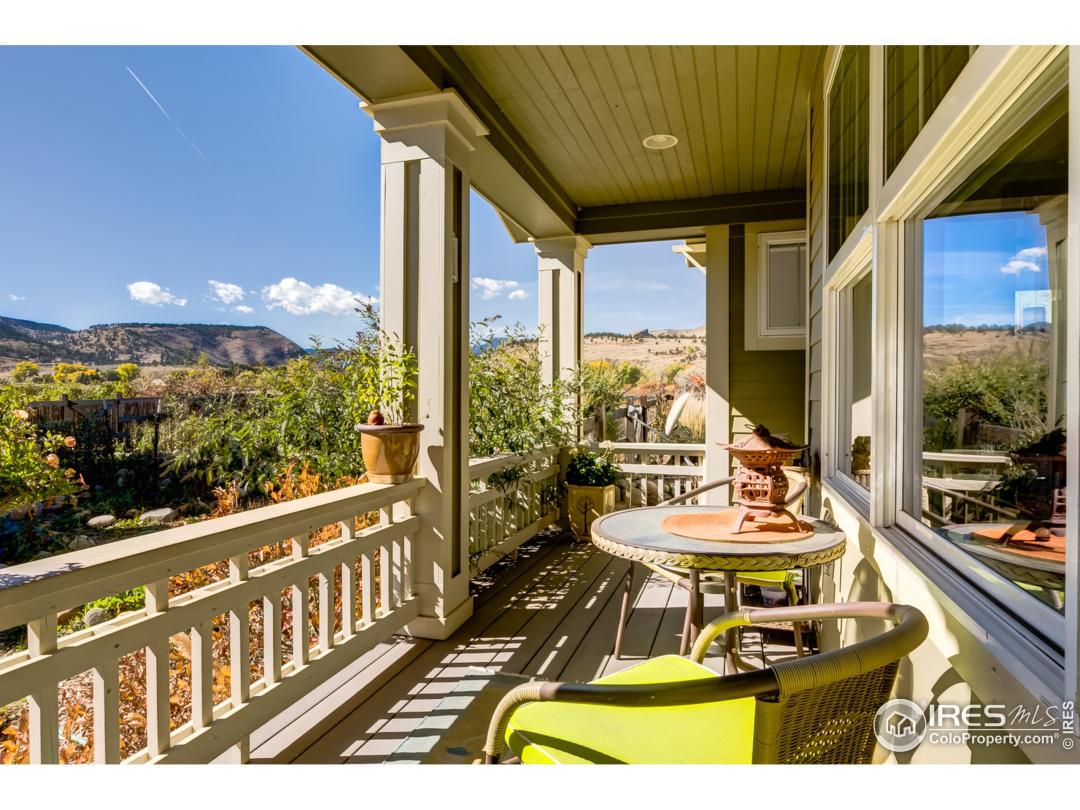$339,900
3 Bedrooms ,
3 Bathrooms
Property Description
AMAZING VIEWS - SUNNY SOUTHWEST ORIENTED END-UNIT! Greeted by peaceful covered front porch, enjoy very bright & open south-exposed main level floor plan w/ hardwood floors, main floor Master BD w/ Master Bath. Kitchen w/stainless appliances & gas range w/island counter. Relax & enjoy private upper level deck overlooking park land & mountains. BUILT-GREEN w/Solar Hot Water Heat. Private fenced backyard. Walk miles of trails, walk downtown, enjoy organic gardening, or simply enjoy the views! Yes!General Features
| MLS: 749579 | Status: Sold |
| Listing Office: RE/MAX Alliance on Walnut | Listing Office Phone: 303-442-3180 |
| Style: Two | Construction: Wood/Frame |
| Bedrooms: 3 | Baths: 3 |
| Cooling: Central Air,Ceiling Fan(s) | Heating: Forced Air |
| Total SqFt: 1,259ft² | Finished SqFt: 1,259ft² |
| Above Ground SqFt: 1,259ft² |
Room Sizes
| Dining Room: 9ft x 10ft | Kitchen: 9ft x 10ft |
| Living Room: 16ft x 17ft | Master Bedroom: 11ft x 14ft |
| Bedroom 2: 10ft x 13ft | Bedroom 3: 10ft x 12ft |
Taxes & Fees
| Tax Amount: $2,320 |
| Tax Year: 2013 |
| HOA Fee: $302.00 |
Additional Information
| Outdoor Features: Deck, Alley Access, Private Yard, Lighting, Balcony, , Curbs, Gutters, Sidewalks, Fire Hydrant within 500 Feet, Level, Co-Housing |
| Common Amenities: Clubhouse,Park |
| Road Access: City Street |
| Disabled Access: Level Lot |
| New Financing: Cash,Conventional |
| Construction: Wood/Frame |
| Energy Features: Southern Exposure,Thermostat, Window Coverings, Double Pane Windows |
| Utilities: Natural Gas Available,Electricity Available,Cable Available |

