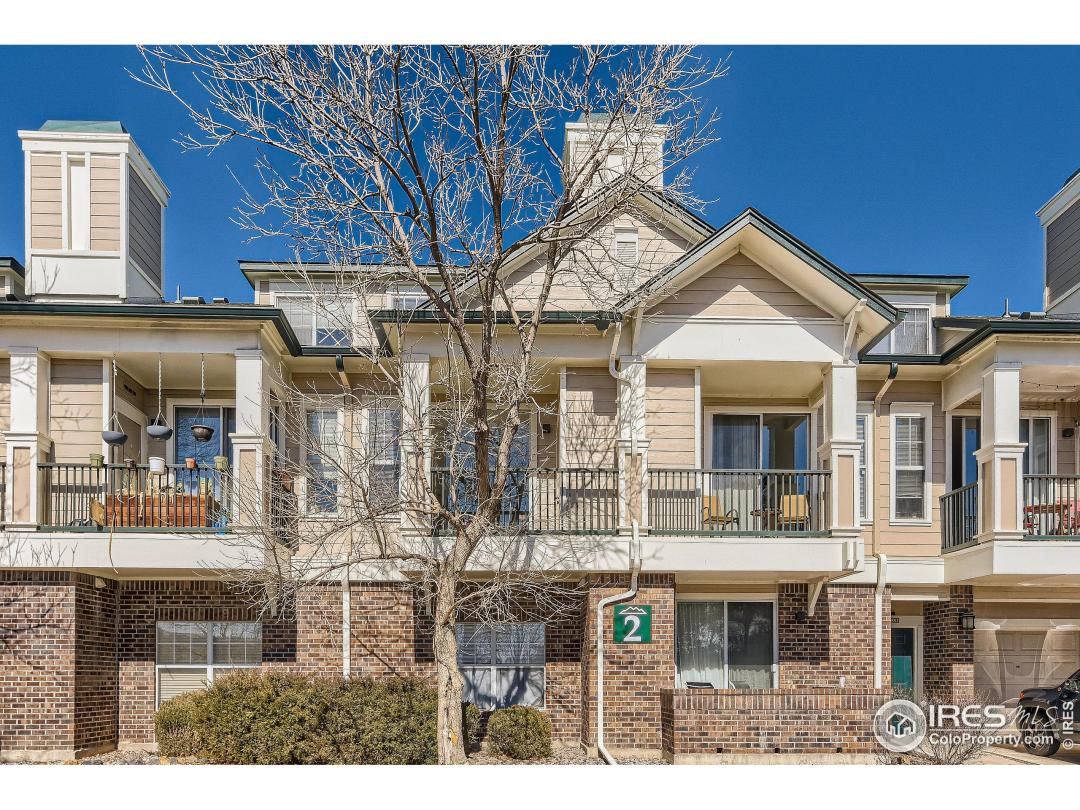$435,000
2 Bedrooms ,
2 Bathrooms
Property Description
Immaculate 2 BR/2 BA, 3 story condo with a one car attached garage and one additional parking space in desirable Superior. With a southern orientation offering exceptional natural light, 1852 Mallard looks out over ponds and the City of Superior's bicycle pump track. The floorplan is open and engaging allowing for a generous living room, expansive kitchen, dining room and main level bedroom with a full bath. The top floor offers an enormous primary suite with walk in closet, vaulted ceilings and comfortable bathroom along with full sized washer and dryer. Brand new LVP flooring greets you at the entry foyer, runs up the entry stairs and continues through the entire main level creating a clean and inviting space. This along with fresh paint, brand new carpet, new kitchen appliances and new light fixtures makes this home ready to roll. Saddlebrook is a gate controlled community offering a clubhouse with workout room, sand volleyball, community garden and dogpark. You're going to love thGeneral Features
| MLS: 983169 | Status: Sold |
| Listing Office: Sundberg Real Estate | Listing Office Phone: 303-931-5483 |
| Virtual Tour: https://www.zillow.com/view-imx/ea4412d2-3dbb-4531-a4fd-7443974dc184?setAttribution=mls&wl=true&initialViewType=pano&utm_source=dashboard | Style: Three Or More |
| Construction: Wood/Frame,Brick/Brick Veneer,Composition Siding | Bedrooms: 2 |
| Baths: 2 | Cooling: Central Air |
| Heating: Forced Air | Total SqFt: 1,224ft² |
| Finished SqFt: 1,224ft² | Above Ground SqFt: 1,224ft² |
Room Sizes
| Dining Room: 10ft x 10ft | Laundry Room: 6ft x 4ft |
| Kitchen: 10ft x 11ft | Living Room: 11ft x 14ft |
| Master Bedroom: 12ft x 14ft | Bedroom 2: 11ft x 12ft |
Taxes & Fees
| Tax Amount: $2,267 |
| Tax Year: 2022 |
| HOA Fee: $400.66 |
Additional Information
| Fireplaces: Gas,Living Room |
| Outdoor Features: , , Lighting, Balcony, , Curbs, Gutters, Sidewalks, Fire Hydrant within 500 Feet, Level |
| Common Amenities: Clubhouse,Tennis Court(s),Hot Tub,Fitness Center,Park |
| Road Access: City Street |
| New Financing: Cash,Conventional,FHA,VA Loan |
| Construction: Wood/Frame,Brick/Brick Veneer,Composition Siding |
| Energy Features: , Window Coverings, Double Pane Windows |
| Utilities: Natural Gas Available,Electricity Available,Cable Available |

