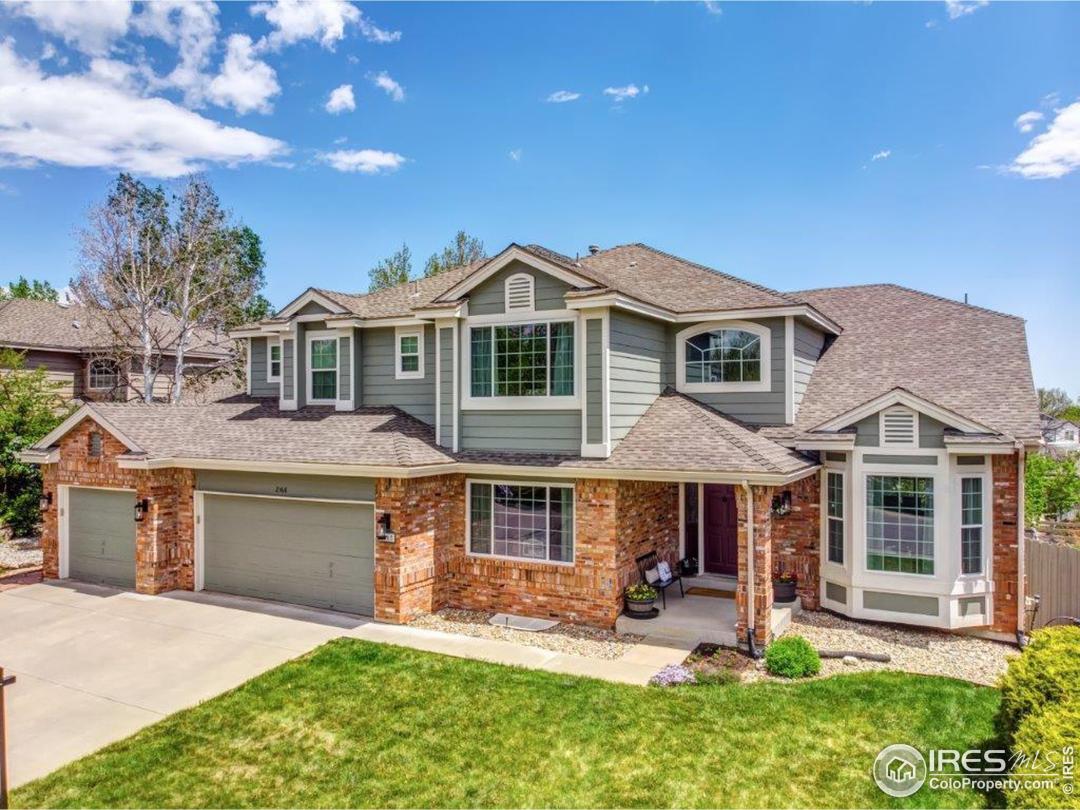$1,375,000
4 Bedrooms ,
5 Bathrooms
Property Description
Beautiful home on an incredible lot - You'll love the peaceful surroundings backing to an open space greenbelt and path leading to the neighborhood's Circle Park to the west, and sports field and playground to the east. 4 Beds/3 Baths, Grand Sweeping Staircase & Cathedral Foyer, Formal Living & Dining Room. Spacious Kitchen with new appliances features slab granite, opens to Family Room with vaulted ceilings. Extensive hardwood floors adorn the main level while natural light flows into the cozy family room through a picturesque wall of windows. Generous main floor office and finished walk-out basement with large storage space w/built-in shelves provide extra space. An egress window and pre-plumbed kitchenette make an in-law suite an option! New since 2019; interior/exterior paint, door knobs, lighting, carpet, hardwood floors refinished, AC, Radon mitigation system, sump pump, bathroom cabinets, granite counters and tile in all bathrooms. New insulation installed and HVAC/ducts cleanedGeneral Features
| MLS: 988021 | Status: Sold |
| Listing Office: WK Real Estate | Listing Office Phone: 303-443-2240 |
| Virtual Tour: https://youtu.be/OXc-qMhsroE | Style: Two |
| Construction: Wood/Frame,Brick/Brick Veneer,Composition Siding | Bedrooms: 4 |
| Baths: 5 | Cooling: Central Air,Ceiling Fan(s),Whole House Fan |
| Heating: Forced Air,Humidity Control | Total SqFt: 4,767ft² |
| Finished SqFt: 3,059ft² | Above Ground SqFt: 3,059ft² |
| Acreage: 0.19 acres | Lot Size: 8,387ft² |
Room Sizes
| Dining Room: 12ft x 12ft | Laundry Room: 6ft x 9ft |
| Kitchen: 13ft x 21ft | Living Room: 12ft x 17ft |
| Rec Room: 15ft x 41ft | Family Room: 15ft x 20ft |
| Master Bedroom: 13ft x 17ft | Bedroom 2: 11ft x 11ft |
| Bedroom 3: 10ft x 12ft | Bedroom 4: 12ft x 12ft |
School Information
| District: Boulder Valley Dist RE2 |
| Elementary: Monarch,Superior |
| Middle: Eldorado |
| High: Monarch |
Taxes & Fees
| Tax Amount: $6,489 |
| Tax Year: 2022 |
| HOA Fee: $284.00 |
Additional Information
| Fireplaces: Family/Recreation Room Fireplace |
| Outdoor Features: Patio, , Lighting, Balcony, , Curbs, Gutters, Sidewalks, Lawn Sprinkler System, Level, Sloped, Abuts Public Open Space |
| Common Amenities: Clubhouse,Tennis Court(s),Hot Tub,Pool,Playground,Fitness Center,Park,Hiking/Biking Trails |
| Road Access: City Street |
| Disabled Access: Main Floor Bath,Main Level Laundry |
| Construction: Wood/Frame,Brick/Brick Veneer,Composition Siding |
| Energy Features: , |
| Utilities: Natural Gas Available,Electricity Available |

