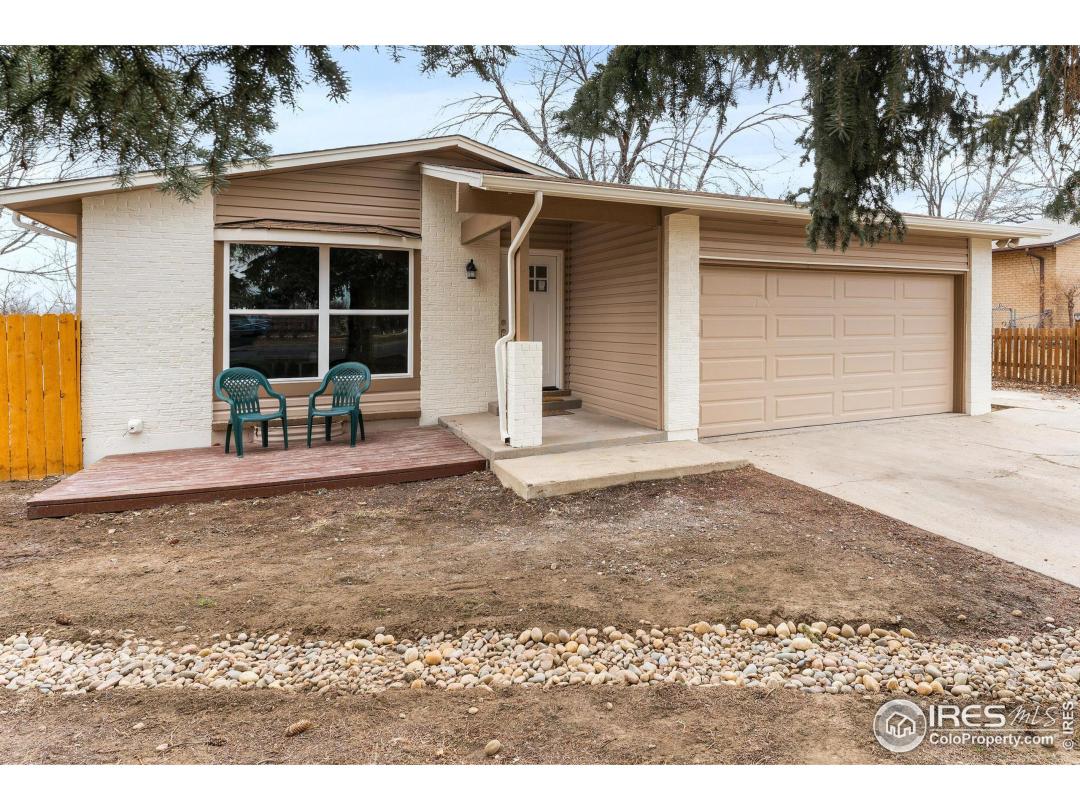$499,000
5 Bedrooms ,
2 Bathrooms
Property Description
Charming 5 bed 2 bath Ranch home fully updated with Quartz counters, backsplash, kitchen island, new soft close cabinets, new LVP & Carpet flooring throughout, 2 car garage & fully fenced back yard. All new interior/exterior paint, windows, Furnace, A/C, ductwork, bathrooms, trim work, doors, lighting, SS appliances, fixtures, railing, and more. The open floor plan/great room with eat-in kitchen, separate dining area & back patio makes this home perfect for entertaining. Layout has 3 bedrooms & full bath on main floor & fully finished basement with large rec room, 2 non-conforming bedrooms & 3/4 bath. Sprinkler system has been repaired to working order.General Features
| MLS: 983344 | Status: Sold |
| Listing Office: The Colorado RE Group LLC | Listing Office Phone: 720-203-7400 |
| Style: One | Construction: Wood/Frame,Brick/Brick Veneer,Vinyl Siding |
| Bedrooms: 5 | Baths: 2 |
| Cooling: Central Air | Heating: Forced Air |
| Total SqFt: 2,016ft² | Finished SqFt: 1,008ft² |
| Above Ground SqFt: 1,008ft² | Acreage: 0.16 acres |
| Lot Size: 7,072ft² |
Room Sizes
| Dining Room: 9ft x 12ft | Laundry Room: 8ft x 12ft |
| Kitchen: 12ft x 12ft | Living Room: 16ft x 13ft |
| Rec Room: 12ft x 23ft | Great Room: 24ft x 26ft |
| Master Bedroom: 12ft x 11ft | Bedroom 2: 9ft x 11ft |
| Bedroom 3: 9ft x 11ft | Bedroom 4: 11ft x 12ft |
| Bedroom 5: 12ft x 14ft |
School Information
| District: ST Vrain Dist RE 1J |
| Elementary: Timberline |
| Middle: Heritage |
| High: Skyline |
Taxes & Fees
| Tax Amount: $2,118 |
| Tax Year: 2022 |
Additional Information
| Outdoor Features: Patio, Garage Door Opener, RV/Boat Parking, , Storage, Sidewalks, Lawn Sprinkler System, Level, Within City Limits |
| Road Access: City Street |
| Disabled Access: Level Lot |
| New Financing: Cash,Conventional,FHA,VA Loan |
| Construction: Wood/Frame,Brick/Brick Veneer,Vinyl Siding |
| Energy Features: , Double Pane Windows |
| Utilities: Natural Gas Available,Electricity Available,Cable Available |

