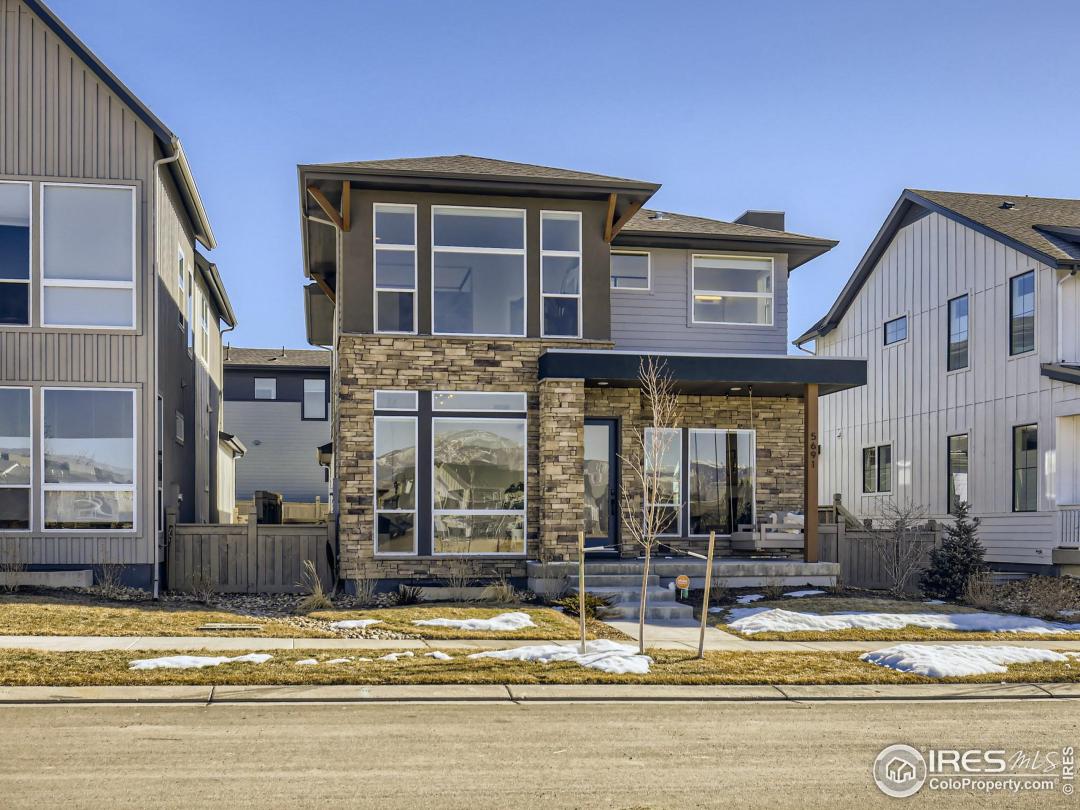$1,150,000
4 Bedrooms ,
4 Bathrooms
Property Description
A home better than new...it might take your breath away. Gorgeous semi-custom home sitting in front of West Grange community park. Enjoy expansive mountain views amidst the western horizon. Beautiful open floor plan with white oak flooring, warm natural light, tall crisp white walls & ceilings, & large picture framed windows with moving art views of the mountainscapes. Kitchen is a dream, come see. Stunning primary suite with views galore & offering custom built walk-in closet, soaker tub...even a view to Boulder's Flatirons. Upstairs loft flex space = designed to be 4th bed up if desired. Upstairs laundry, yes please. Basement is spacious & offers family room, another bedroom & bath + sweat equity potential to finish more space. Home is energy efficient = HERS 54. High-end window treatments throughout. Two outdoor spaces. Award winning local builder. Schools, multiple parks, open spaces, trails, bike paths, & more are in the neighborhood. Alas...you can have it all.General Features
| MLS: 982876 | Status: Sold |
| Listing Office: LATITUDE40 Real Estate Group | Listing Office Phone: 720-577-5503 |
| Virtual Tour: https://www.zillow.com/view-imx/cf6f2cb4-3e11-4210-9807-72ba1aead286?setAttribution=mls&wl=true&initialViewType=pano&utm_source=dashboard | Style: Two |
| Construction: Wood/Frame,Stone,Composition Siding,Stucco | Bedrooms: 4 |
| Baths: 4 | Cooling: Central Air,Ceiling Fan(s) |
| Heating: Forced Air,Humidity Control | Total SqFt: 3,160ft² |
| Finished SqFt: 2,203ft² | Above Ground SqFt: 2,203ft² |
| Acreage: 0.10 acres | Lot Size: 4,178ft² |
Room Sizes
| Office/Study: 10ft x 11ft | Dining Room: 13ft x 18ft |
| Laundry Room: 6ft x 12ft | Kitchen: 11ft x 10ft |
| Living Room: 14ft x 17ft | Rec Room: 13ft x 14ft |
| Family Room: 16ft x 15ft | Master Bedroom: 16ft x 14ft |
| Bedroom 2: 11ft x 13ft | Bedroom 3: 10ft x 12ft |
| Bedroom 4: 10ft x 10ft |
School Information
| District: ST Vrain Dist RE 1J |
| Elementary: Blue Mountain |
| Middle: Altona |
| High: Silver Creek |
Taxes & Fees
| Tax Amount: $4,521 |
| Tax Year: 2022 |
| HOA Fee: $55.00 |
Additional Information
| Fireplaces: Gas,Living Room |
| Outdoor Features: Patio, Garage Door Opener, Alley Access, Lighting, , Curbs, Gutters, Sidewalks, Lawn Sprinkler System, Level, Within City Limits |
| Disabled Access: Level Lot,Low Carpet,Main Floor Bath |
| New Financing: Cash,Conventional,FHA,VA Loan |
| Construction: Wood/Frame,Stone,Composition Siding,Stucco |
| Energy Features: Southern Exposure,HVAC,Energy Survey Complete,Thermostat,Energy Rated, Window Coverings, Double Pane Windows |
| Utilities: Natural Gas Available,Electricity Available,Cable Available |

