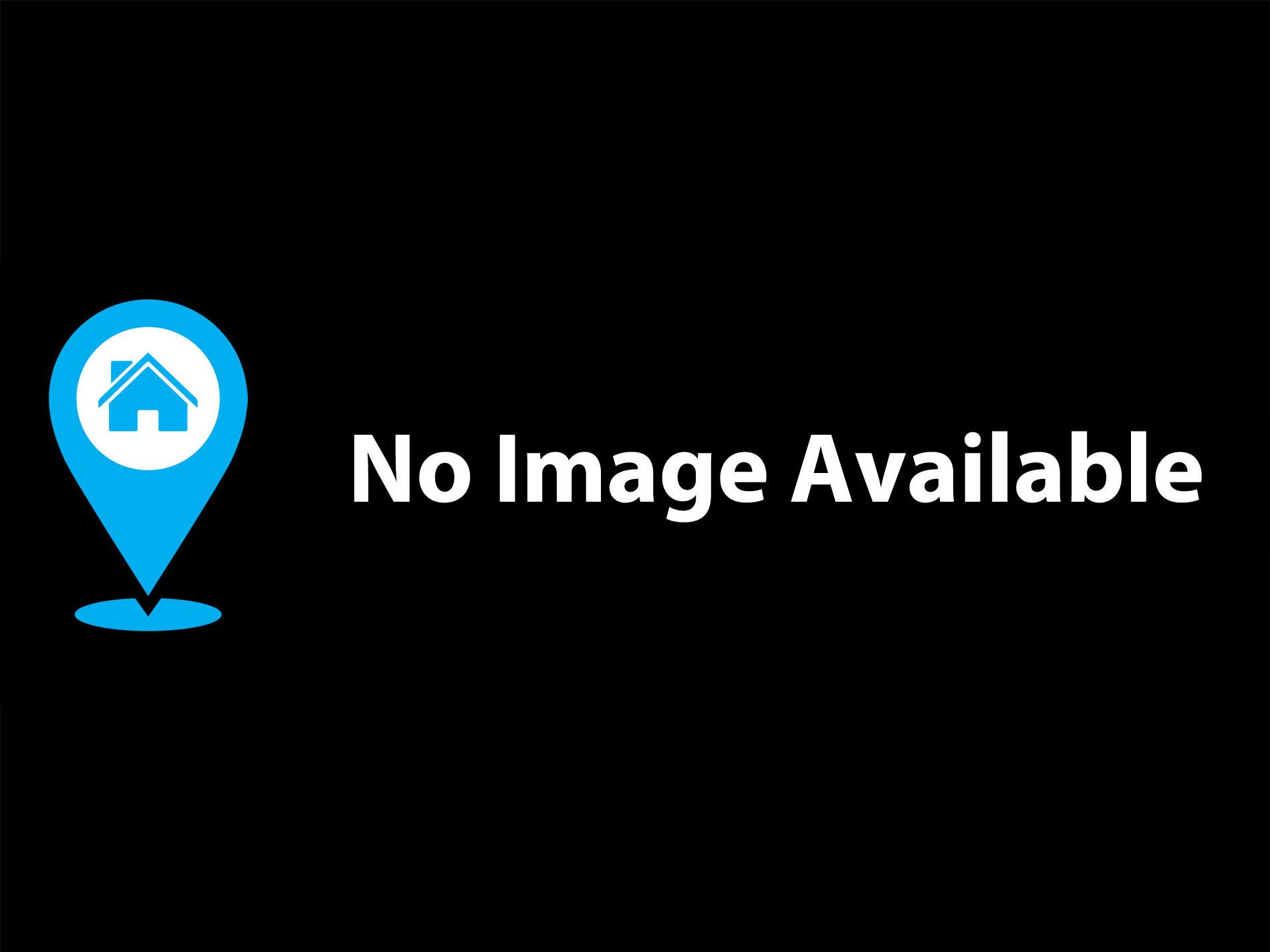$2,799,000
4 Bedrooms ,
4 Bathrooms
Property Description
Welcome to your dream home! Located in one of the most sought-after neighborhoods in Boulder, this home is within walking distance of Pearl Street, Chautauqua, and Foothills Elementary, offering convenient access to the Panorama Point trail. As you enter the home, the impressive upstairs entry area overlooks the expansive living room below, creating a grand and sophisticated atmosphere. This modern traditional property has been renovated to showcase a beautifully remodeled kitchen, custom staircase, wine bar, and new hardwood floors throughout. Adjacent to the kitchen is the cozy family room with a fireplace, creating a warm and inviting ambiance for entertaining and relaxation. The office on the main level is spacious, offering a peaceful and productive workspace with ample space for books and art. A cozy and functional family room is conveniently situated on the main level, ideal for entertaining guests or spending quality time with loved ones. The main floor also features a completeGeneral Features
| MLS: 983485 | Status: Active |
| Listing Office: RE/MAX of Boulder, Inc | Listing Office Phone: 303-449-7000 |
| Style: Two | Construction: Wood/Frame,Stucco,Painted/Stained |
| Bedrooms: 4 | Baths: 4 |
| Cooling: Central Air | Heating: Forced Air |
| Total SqFt: 4,174ft² | Finished SqFt: 4,174ft² |
| Above Ground SqFt: 4,174ft² | Acreage: 0.19 acres |
| Lot Size: 8,350ft² |
Room Sizes
| Office/Study: 17ft x 11ft | Dining Room: 13ft x 14ft |
| Laundry Room: 8ft x 11ft | Kitchen: 14ft x 12ft |
| Living Room: 16ft x 14ft | Family Room: 15ft x 22ft |
| Master Bedroom: 23ft x 17ft | Bedroom 2: 11ft x 12ft |
| Bedroom 3: 18ft x 12ft | Bedroom 4: 13ft x 10ft |
School Information
| District: Boulder Valley Dist RE2 |
| Elementary: Flatirons |
| Middle: Manhattan |
| High: Boulder |
Taxes & Fees
| Tax Amount: $16,446 |
| Tax Year: 2022 |
Additional Information
| Fireplaces: Family/Recreation Room Fireplace |
| Outdoor Features: Patio, Garage Door Opener, Oversized, Tandem, , , Curbs, Gutters, Sidewalks, Lawn Sprinkler System, Wooded, Sloped, Steep Slope, Within City Limits |
| Road Access: City Street |
| Disabled Access: Main Floor Bath,Main Level Laundry |
| New Financing: Cash,Conventional,FHA |
| Construction: Wood/Frame,Stucco,Painted/Stained |
| Energy Features: Southern Exposure, Skylight(s) |
| Utilities: Natural Gas Available,Electricity Available |

