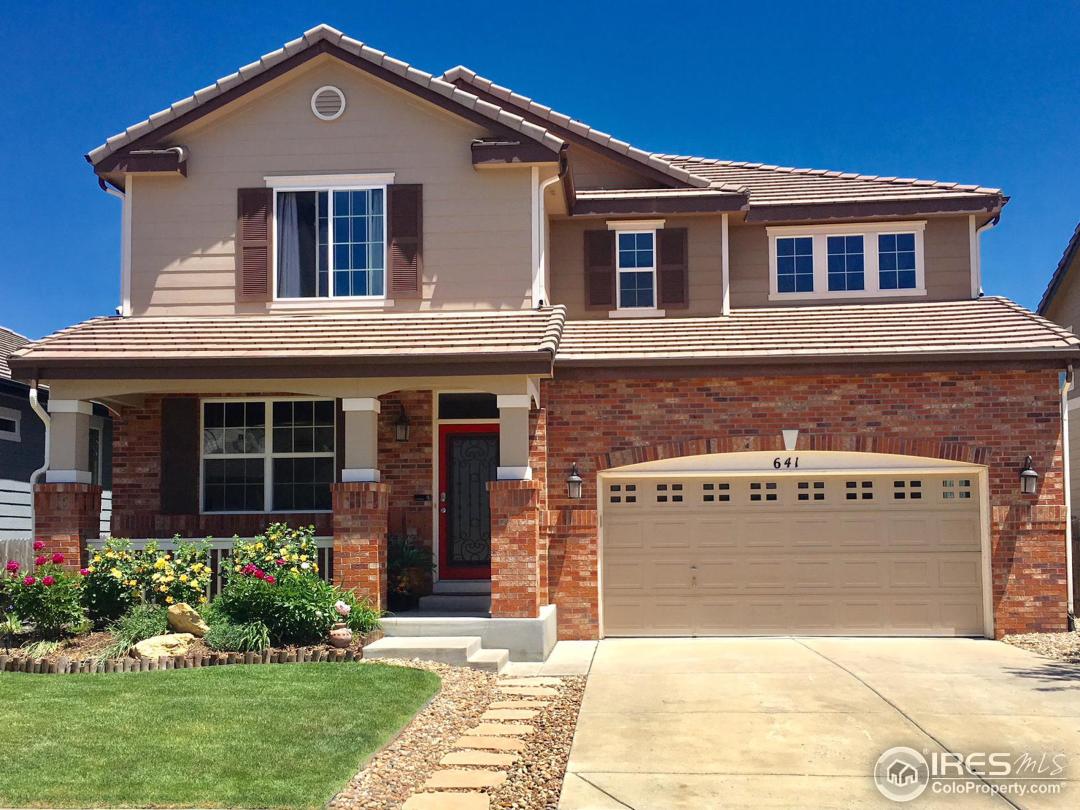$569,900
5 Bedrooms ,
4 Bathrooms
Property Description
Over 4,000 sf, this home has plenty of room for entertaining, great informal spaces for family fun, and private areas where it's easy to get away. Whether your growing family needs more sleeping space or you want the versatility to host many guests. Eat-in gourmet kitchen will impress! Upgraded cabinetry, over sized island w granite, SS appliances & office nook! FIVE bedrooms, 3.5 baths, and office. Relax on your covered patio that backs to open space and BRAND NEW low maintenance landscaping.General Features
| MLS: 846406 | Status: Sold |
| Listing Office: Resident Realty North Metro | Listing Office Phone: 303-325-5461 |
| Style: Two | Construction: Wood/Frame |
| Bedrooms: 5 | Baths: 4 |
| Cooling: Central Air,Ceiling Fan(s) | Heating: Forced Air |
| Total SqFt: 4,966ft² | Finished SqFt: 3,538ft² |
| Above Ground SqFt: 3,538ft² | Acreage: 0.14 acres |
| Lot Size: 6,030ft² |
Room Sizes
| Laundry Room: 8ft x 8ft | Kitchen: 14ft x 19ft |
| Master Bedroom: 15ft x 19ft |
Taxes & Fees
| Tax Amount: $4,095 |
| Tax Year: 2017 |
| HOA Fee: $155.00 |
Additional Information
| Fireplaces: Gas |
| Outdoor Features: Patio, Garage Door Opener, Lighting, , Curbs, Gutters, Sidewalks, Fire Hydrant within 500 Feet, Lawn Sprinkler System, Level, Within City Limits |
| Common Amenities: Playground,Park |
| Road Access: City Street |
| Disabled Access: Level Lot |
| New Financing: Cash,Conventional,FHA,VA Loan |
| Construction: Wood/Frame |
| Energy Features: , Window Coverings |
| Utilities: Natural Gas Available,Electricity Available,Cable Available |

