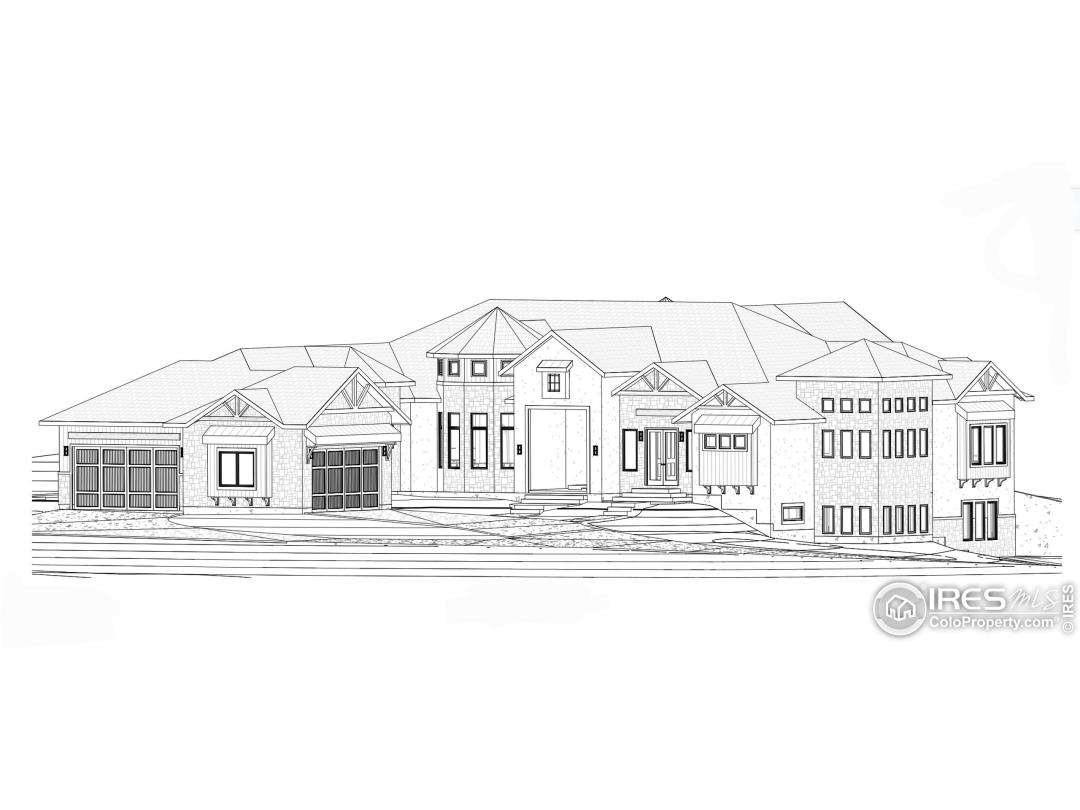$4,199,000
5 Bedrooms ,
8 Bathrooms
Property Description
Luxury custom ranch at its finest!This gorgeous home features comfortable and spacious floor plan with high end finishes in every room! Exterior - natural stone, concrete tile roof, stucco, wood accents and covered patio/deck areas with mountain and city views. Main floor 12-20ft ceiling featuring beams & round designs, hardwood floors, alder stained wood trim/doors, 8 fireplaces-each with unique design, 10ft iron front door, high end appliances, granite slabs, custom iron railings, all wood office, natural stone throughout. Elegant master suite has sitting area w/fireplace, cathedral ceiling, beams, panels, 6x15balcony, coffee bar, wood floors,5-piece master bath - free standing oversized stone resin tub,7x7shower, heated floors, walk in closet w/built-ins, washer/dryer hookups. Walk out basement will be enjoyed by everyone with a great rm, theatre, wet bar, wine cellar, gym, safe/vault, dry sauna,steam shower,game rm. Net zero & energy star rated, 19kw solar system.General Features
| MLS: 964843 | Status: Sold |
| Listing Office: Golden Key Real Estate | Listing Office Phone: 720-560-3169 |
| Style: One | Construction: Wood/Frame,Stone,Stucco,Painted/Stained |
| Bedrooms: 5 | Baths: 8 |
| Cooling: Central Air | Heating: Forced Air,Humidity Control |
| Total SqFt: 9,350ft² | Finished SqFt: 5,153ft² |
| Above Ground SqFt: 5,153ft² | Acreage: 0.96 acres |
| Lot Size: 41,923ft² |
Room Sizes
| Office/Study: 15ft x 14ft | Dining Room: 17ft x 18ft |
| Laundry Room: 10ft x 15ft | Kitchen: 21ft x 14ft |
| Rec Room: 20ft x 18ft | Family Room: 25ft x 24ft |
| Great Room: 30ft x 18ft | Master Bedroom: 31ft x 19ft |
| Bedroom 2: 12ft x 16ft | Bedroom 3: 15ft x 13ft |
| Bedroom 4: 16ft x 16ft | Bedroom 5: 17ft x 18ft |
School Information
| District: Boulder Valley Dist RE2 |
| Elementary: Other,Other |
| Middle: Other |
| High: Other |
Taxes & Fees
| Tax Amount: $3,470 |
| Tax Year: 2021 |
| HOA Fee: $165.00 |
Additional Information
| Fireplaces: 2+ Fireplaces,Gas,Gas Logs Included,Family/Recreation Room Fireplace,Primary Bedroom,Great Room,Dining Room,Basement,Fireplace Tools Included |
| Outdoor Features: Patio,Deck, Garage Door Opener, Oversized, , , Fire Hydrant within 500 Feet, Lawn Sprinkler System, Corner Lot, Unincorporated |
| Road Access: City Street |
| Disabled Access: Near Bus |
| New Financing: Cash,Conventional,1031 Exchange |
| Construction: Wood/Frame,Stone,Stucco,Painted/Stained |
| Energy Features: HVAC,Energy Survey Complete,Energy Rated, Double Pane Windows |
| Utilities: Natural Gas Available,Other,Underground Utilities |

