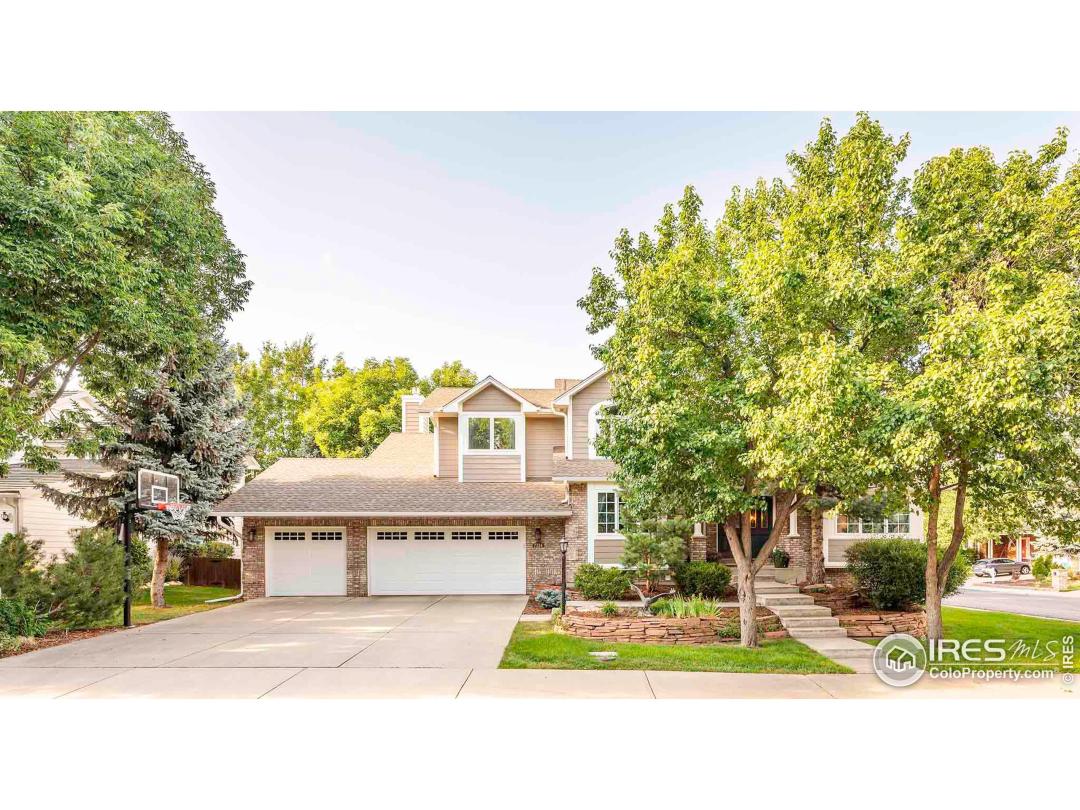$1,670,000
5 Bedrooms ,
4 Bathrooms
Property Description
Timeless serenity cascades throughout this elegant escape. A gracefully flowing floorplan flanked by new hardwood flooring and a neutral color palette is illuminated in abundant natural light from vast windows. Enjoy afternoon reading in a formal living room or hosting at-home soirees in a dining room. A main-level office w/ built-ins offers a productive home workspace. Delight in crafting recipes in an eat-in kitchen beaming w/ quartz countertops, newer appliances and all-white cabinetry. Eyes are drawn upwards to exposed beams and to an updated fireplace anchoring a great room. A primary suite promotes relaxation w/ a large deck, vaulted ceilings and a spa-like bath w/ heated floors. Flexible living space is found in a finished basement w/ a rec room. Enjoy relaxing and entertaining outdoors in a lush, private backyard w/ a new deck. Upgrades include solar panels and Dedicate EV 220 VCircuit in the garage. A coveted location offers proximity to the Boulder Country Club golf course anGeneral Features
| MLS: 971661 | Status: Sold |
| Listing Office: milehimodern - Boulder | Listing Office Phone: 303-876-1073 |
| Style: Two | Construction: Wood/Frame,Brick/Brick Veneer |
| Bedrooms: 5 | Baths: 4 |
| Cooling: Central Air,Ceiling Fan(s) | Heating: Forced Air |
| Total SqFt: 4,768ft² | Finished SqFt: 3,079ft² |
| Above Ground SqFt: 3,079ft² | Acreage: 0.24 acres |
| Lot Size: 10,491ft² |
Room Sizes
| Office/Study: 11ft x 14ft | Dining Room: 12ft x 13ft |
| Laundry Room: 8ft x 9ft | Kitchen: 17ft x 16ft |
| Living Room: 13ft x 19ft | Family Room: 15ft x 23ft |
| Master Bedroom: 12ft x 20ft | Bedroom 2: 11ft x 13ft |
| Bedroom 3: 11ft x 14ft | Bedroom 4: 13ft x 16ft |
| Bedroom 5: 12ft x 18ft |
School Information
| District: Boulder Valley Dist RE2 |
| Elementary: Heatherwood |
| Middle: Platt |
| High: Fairview |
Taxes & Fees
| Tax Amount: $6,764 |
| Tax Year: 2021 |
| HOA Fee: $85.00 |
Additional Information
| Fireplaces: Outside Combustion Air,Gas,Family/Recreation Room Fireplace |
| Outdoor Features: Deck, Garage Door Opener, Heated Garage, Oversized, Balcony, , Sidewalks, Lawn Sprinkler System, Corner Lot |
| Common Amenities: Tennis Court(s),Playground,Park |
| Road Access: City Street |
| New Financing: Cash,Conventional |
| Construction: Wood/Frame,Brick/Brick Veneer |
| Energy Features: Southern Exposure, Skylight(s), Double Pane Windows |
| Utilities: Natural Gas Available,Electricity Available,Cable Available,Underground Utilities |

