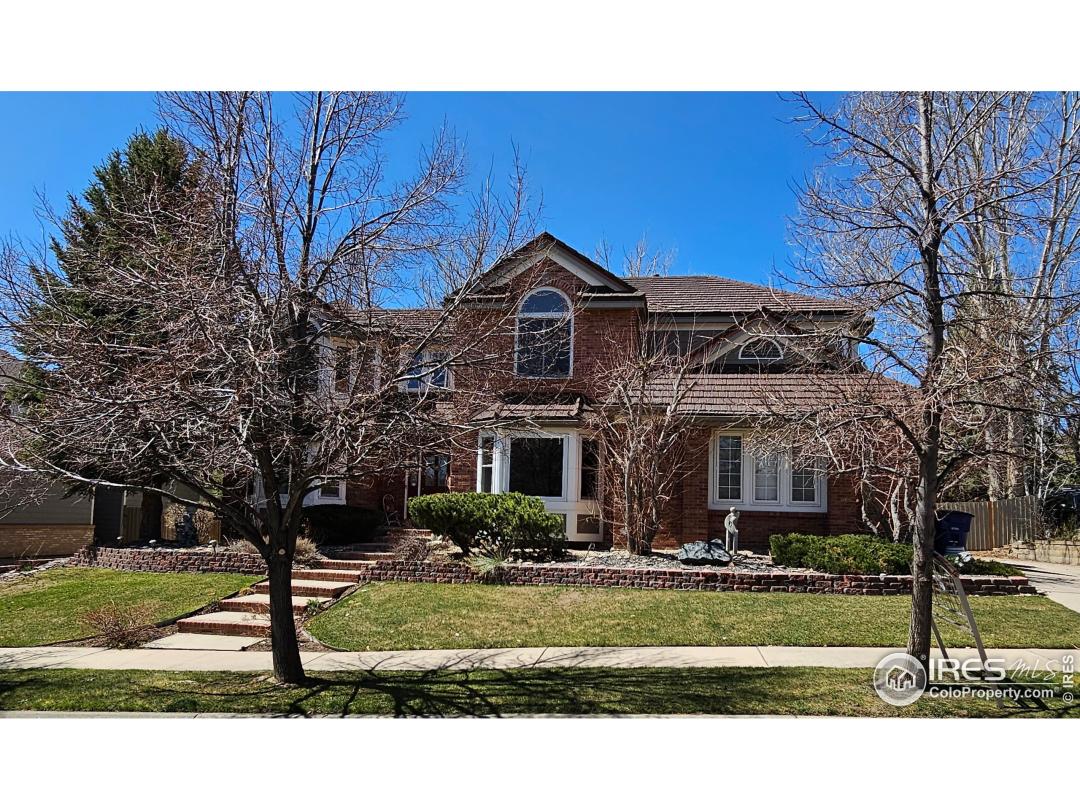$1,625,000
5 Bedrooms ,
6 Bathrooms
Property Description
Stunning 5 Bedroom/6 Bath Executive Luxury Home*Grand Sweeping Staircase & Cathedral Foyer*Formal Living & Dining Rooms with Large Bay Windows*Custom Archways*Solid Hardwood Flooring*Chef's Kitchen with Cherry Cabinetry*Granite Counters*Custom Built-in Stainless Appliances*Tile Backsplash*Gas Cooktop with Pot-Filler*Designer Lighting*Peninsula Breakfast Bar*Dining Nook with Bay Window*Vaulted Family Room*Full Wall White Brick Gas Fireplace with Lighted Designer Display Nooks*Wall of Windows*Offering Multi-generational Living*1st Floor 5th Bedroom/Study*Could be Mother-in-Law Suite or Home Office*Walk-in Tub/Shower*1st Flr Laundry+Powder Rm*Washer/Dryer inc*Gracious Living with 4 Oversize Bedrooms Up*Remodeled Baths*Designer Fan/Lights*Vaulted Primary BR with Bay Window Sitting Area & Gas Fireplace*Luxurious 5 Piece Bath with an Abundance of Custom Glazed Cabinetry, Double Sinks & Glam Make-up Vanity*Designer Framed Celebrity Mirrors*Corner Whirlpool Tub, Large Steam Shower, Custom TileGeneral Features
| MLS: 985682 | Status: Sold |
| Listing Office: StorckNest Properties | Listing Office Phone: 303-502-4003 |
| Virtual Tour: https://listing.unbranded.virtuance.com/listing/740-e-heartstrong-st-louisville-colorado | Style: Two |
| Construction: Wood/Frame,Brick/Brick Veneer | Bedrooms: 5 |
| Baths: 6 | Cooling: Central Air,Ceiling Fan(s) |
| Heating: Forced Air,2 or more Heat Sources,Humidity Control | Total SqFt: 5,114ft² |
| Finished SqFt: 3,750ft² | Above Ground SqFt: 3,750ft² |
| Acreage: 0.27 acres | Lot Size: 11,761ft² |
Room Sizes
| Dining Room: 10ft x 16ft | Laundry Room: 6ft x 12ft |
| Kitchen: 14ft x 18ft | Living Room: 13ft x 17ft |
| Rec Room: 18ft x 27ft | Family Room: 19ft x 26ft |
| Master Bedroom: 13ft x 23ft | Bedroom 2: 14ft x 18ft |
| Bedroom 3: 12ft x 17ft | Bedroom 4: 12ft x 12ft |
| Bedroom 5: 12ft x 17ft |
School Information
| District: Boulder Valley Dist RE2 |
| Elementary: Superior |
| Middle: Eldorado |
| High: Monarch |
Taxes & Fees
| Tax Amount: $7,428 |
| Tax Year: 2022 |
| HOA Fee: $283.00 |
Additional Information
| Fireplaces: 2+ Fireplaces,Gas,Gas Logs Included,Electric,Family/Recreation Room Fireplace,Primary Bedroom,Basement |
| Outdoor Features: Deck, Garage Door Opener, Oversized, Lighting, Hot Tub Included, , Curbs, Gutters, Sidewalks, Lawn Sprinkler System, Abuts Public Open Space |
| Common Amenities: Clubhouse,Tennis Court(s),Hot Tub,Pool,Playground,Park,Hiking/Biking Trails |
| Disabled Access: Main Floor Bath,Main Level Bedroom,Main Level Laundry |
| New Financing: Cash,Conventional,FHA,VA Loan |
| Construction: Wood/Frame,Brick/Brick Veneer |
| Energy Features: Thermostat, Window Coverings, Wood Frames, Bay Window(s), Double Pane Windows |
| Utilities: Natural Gas Available,Electricity Available,Cable Available |

