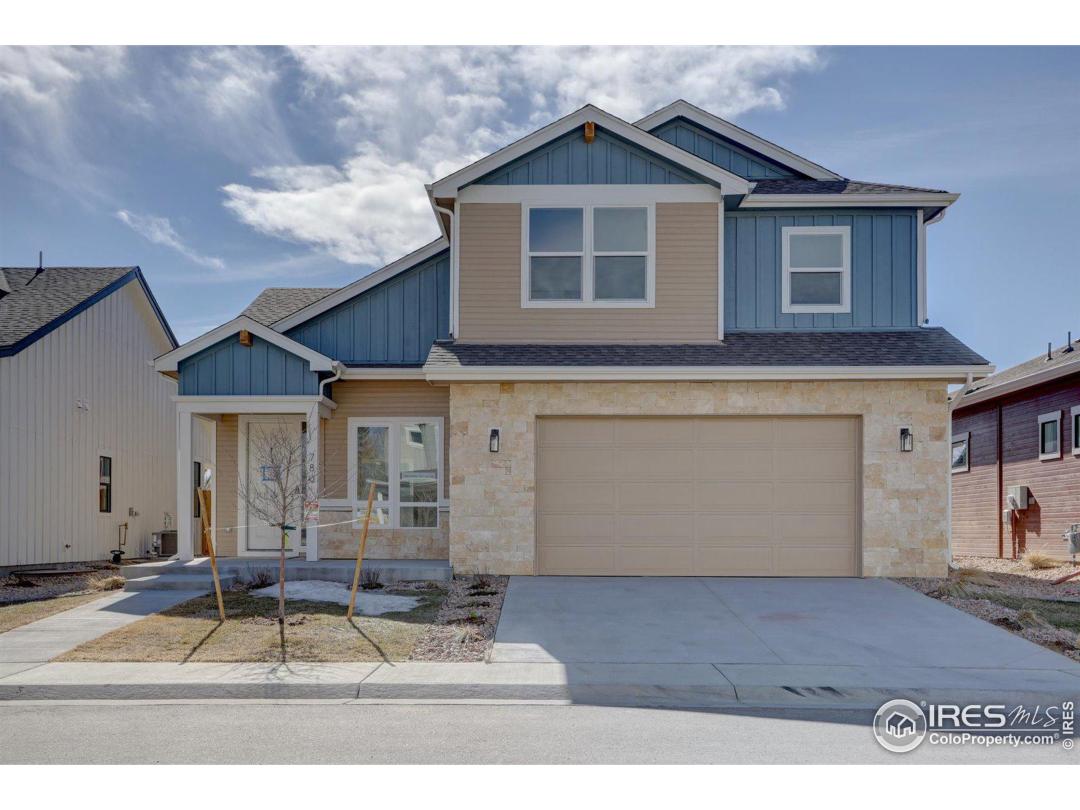$1,049,700
5 Bedrooms ,
4 Bathrooms
Property Description
Hurry! This new construction in the highly coveted Lafayette enclave Avalon Meadows won't last. Bright and open floorplan with top of the line finishes throughout. Solid White Oak HW floors on entire main level, upgraded quartz c-tops, stainless steel wire stair railing, Frigidaire (based on availability) Pro Series appliance package includes 5 burner gas range, hood vented outside, double oven/micro combo and dishwasher, free standing tub main bath. Vaulted ceilings in all beds, 90% finished basement with 2 beds, full bath and rec room. Full landscaping including fence. Across the street from the Coal Creek Trail system. Easy walk/ride to Lamont Does Water Park. The photos are not of this exact house but of the same plan and similar finishes. Seller will pay up to 2 points to buy down purchasers interest rate. Contact listing agent for details. Directions from S Public Rd & S Boulder Rd. East on S Boulder Rd 1/4 mi to Saratoga, turn right, S to Avalon Ave, turn left, 1/2 mi to KeatonGeneral Features
| MLS: 983002 | Status: Sold |
| Listing Office: Meade Builder Services, LLC | Listing Office Phone: 303-817-7777 |
| Virtual Tour: https://youriguide.com/1a579_780_kohlor_dr_lafayette_co | Style: Two |
| Construction: Wood/Frame,Stone,Composition Siding | Bedrooms: 5 |
| Baths: 4 | Cooling: Central Air,Ceiling Fan(s) |
| Heating: Forced Air | Total SqFt: 3,321ft² |
| Finished SqFt: 2,218ft² | Above Ground SqFt: 2,218ft² |
| Acreage: 0.11 acres | Lot Size: 4,656ft² |
Room Sizes
| Office/Study: 13ft x 11ft | Dining Room: 13ft x 11ft |
| Laundry Room: 8ft x 8ft | Kitchen: 17ft x 11ft |
| Rec Room: 18ft x 17ft | Great Room: 17ft x 17ft |
| Master Bedroom: 18ft x 12ft | Bedroom 2: 14ft x 11ft |
| Bedroom 3: 14ft x 11ft | Bedroom 4: 14ft x 14ft |
| Bedroom 5: 13ft x 12ft |
Taxes & Fees
| Tax Amount: $4,497 |
| Tax Year: 2022 |
| HOA Fee: $75.00 |
Additional Information
| Fireplaces: Gas |
| Outdoor Features: Patio, Garage Door Opener, Lighting, , Curbs, Gutters, Sidewalks, Fire Hydrant within 500 Feet, Lawn Sprinkler System, Cul-De-Sac, Level, Within City Limits |
| Road Access: City Street |
| Disabled Access: Accessible Hallway(s),Accessible Doors,Accessible Entrance |
| New Financing: Cash,Conventional |
| Construction: Wood/Frame,Stone,Composition Siding |
| Energy Features: HVAC,Thermostat, Double Pane Windows |
| Utilities: Natural Gas Available,Electricity Available,Cable Available,Underground Utilities |

