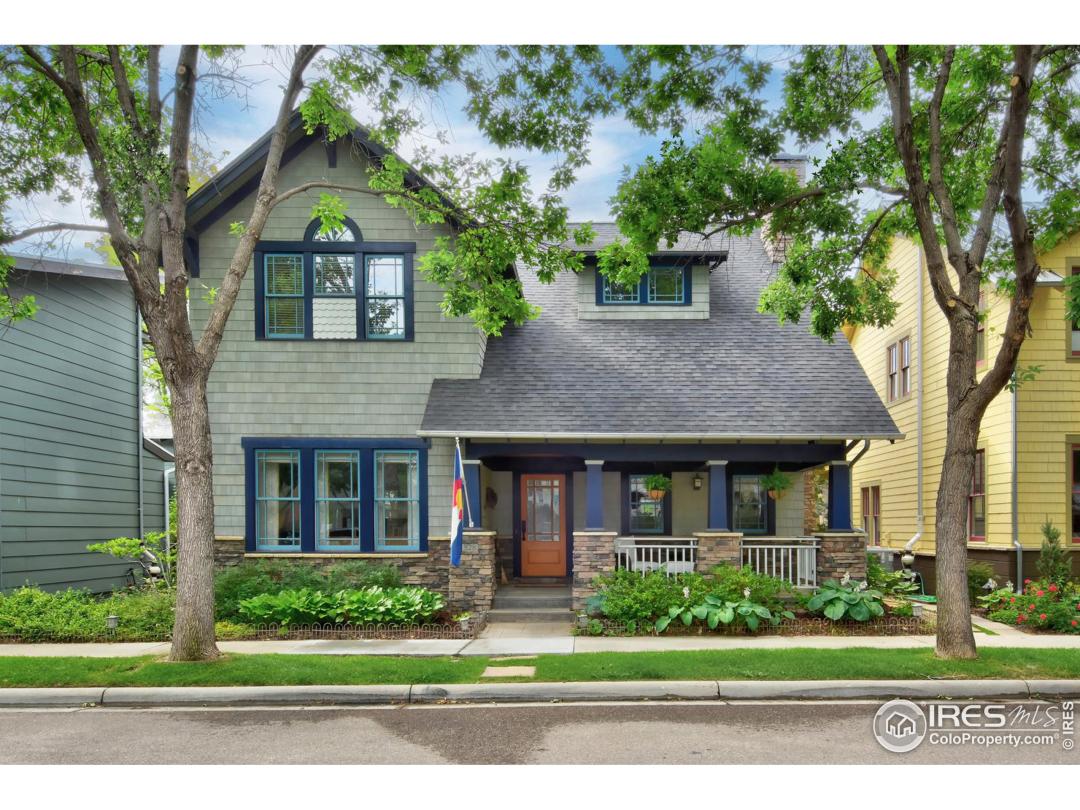$1,597,500
4 Bedrooms ,
5 Bathrooms
Property Description
Quintessential Prospect elegance abounds in this Cape Cod style home. Linger on the sweet front porch and enjoy chatting with neighbors or head to the lush, private backyard oasis and light up the grill. Summer is coming and this is where you want to be. This custom build is the culmination of 6 custom builds by original seller, every detail has been considered from the interior wood beams & vaulted ceilings to the clever electrical plan that includes a dedicated switch for holiday lights. The great room features ash flooring & maple built-ins that offer warmth to a modern space, all flowing from the gourmet kitchen through 3 sets of french doors to the outdoor dining area. A formal dining room & main floor primary suite w/ laundry complete the main level. Upstairs are 2 spacious bedrooms both w/ ensuite baths. In the walkout basement you'll find a gym/office, media room, heated crawl space & unfinished portion ready for your own touches. The charm continues in the 1 bedroom carriageGeneral Features
| MLS: 982463 | Status: Sold |
| Listing Office: Porchlight RE Group-Boulder | Listing Office Phone: 303-733-5335 |
| Style: Two | Construction: Wood/Frame,Stone,Wood Shingle,Painted/Stained |
| Bedrooms: 4 | Baths: 5 |
| Cooling: Central Air,Ceiling Fan(s) | Heating: Forced Air |
| Total SqFt: 4,045ft² | Finished SqFt: 3,037ft² |
| Above Ground SqFt: 3,037ft² | Acreage: 0.11 acres |
| Lot Size: 4,696ft² |
Room Sizes
| Office/Study: 8ft x 12ft | Dining Room: 12ft x 16ft |
| Laundry Room: 7ft x 10ft | Kitchen: 16ft x 20ft |
| Rec Room: 14ft x 16ft | Great Room: 18ft x 19ft |
| Master Bedroom: 16ft x 19ft | Bedroom 2: 12ft x 16ft |
| Bedroom 3: 12ft x 16ft | Bedroom 4: 16ft x 18ft |
School Information
| District: ST Vrain Dist RE 1J |
| Elementary: Burlington |
| Middle: Sunset Middle |
| High: Niwot |
Taxes & Fees
| Tax Amount: $6,050 |
| Tax Year: 2021 |
| HOA Fee: $100.00 |
Additional Information
| Fireplaces: Gas,Living Room |
| Outdoor Features: Patio, Garage Door Opener, Alley Access, Oversized, , Carriage House, Curbs, Gutters, Sidewalks, Lawn Sprinkler System |
| Common Amenities: Park |
| Road Access: City Street |
| Disabled Access: Level Lot,Main Level Bedroom,Stall Shower,Main Level Laundry |
| New Financing: Cash,Conventional |
| Construction: Wood/Frame,Stone,Wood Shingle,Painted/Stained |
| Energy Features: Southern Exposure,HVAC,Thermostat, Window Coverings, Wood Frames, Skylight(s), Double Pane Windows |
| Utilities: Natural Gas Available,Electricity Available,Underground Utilities |

