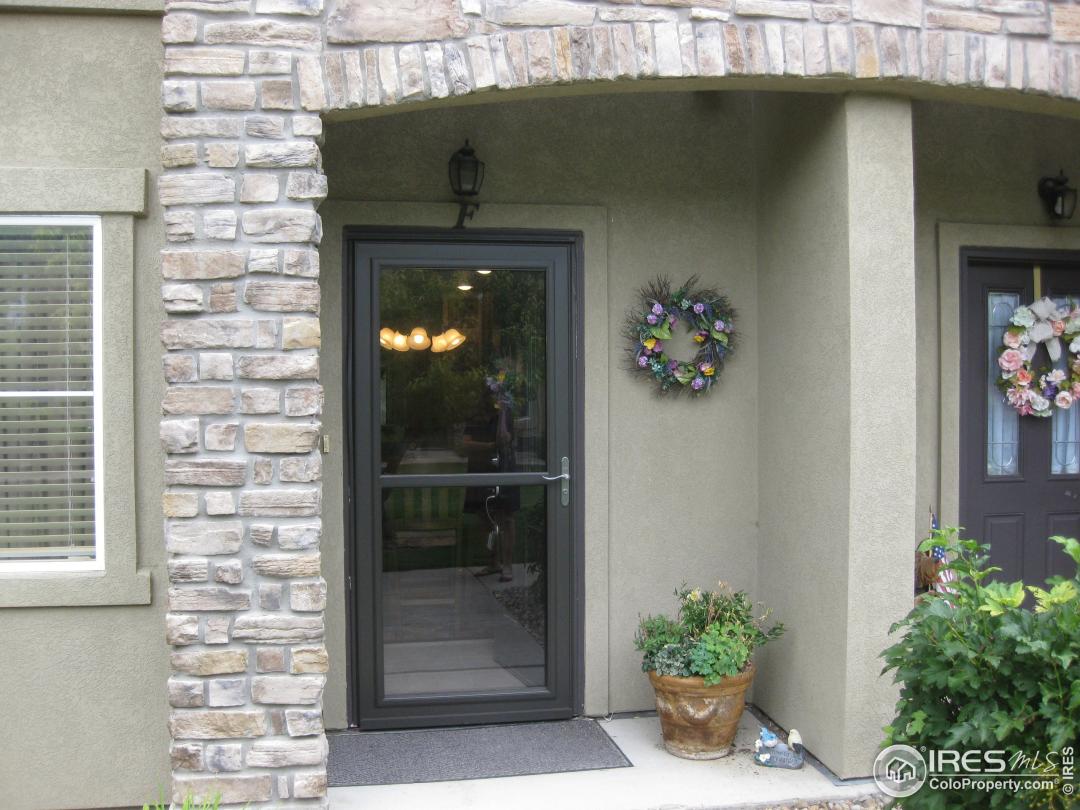Property Description
PRICE REDUCED. Desirable ground floor, end unit condo in Sonoma Village. NO STAIRS. Open floor plan. Beautifully maintained by original owner. Freshly painted. All new stainless steel appliances. Relax on the veranda overlooking the courtyard/greenway or in your cozy living room with gas fireplace. Direct access from oversized, 2 car tandem garage. Close to shopping, dining & Ute Creek golf course. Quick access to CO 66 and I-25.General Features
| MLS: 908456 | Status: Sold |
| Listing Office: JD Group Realty | Listing Office Phone: 303-513-3463 |
| Style: One | Construction: Wood/Frame |
| Bedrooms: 2 | Baths: 2 |
| Cooling: Central Air,Ceiling Fan(s) | Heating: Forced Air |
| Total SqFt: 1,239ft² | Finished SqFt: 1,239ft² |
| Above Ground SqFt: 1,239ft² |
Room Sizes
| Dining Room: 13ft x 10ft | Laundry Room: 12ft x 7ft |
| Kitchen: 13ft x 10ft | Living Room: 15ft x 13ft |
| Master Bedroom: 15ft x 13ft | Bedroom 2: 12ft x 10ft |
School Information
| District: ST Vrain Dist RE 1J |
| Elementary: Alpine |
| Middle: Heritage Middle School |
| High: Skyline |
Taxes & Fees
| Tax Amount: $777 |
| Tax Year: 2019 |
| HOA Fee: $176.00 |
Additional Information
| Fireplaces: Gas |
| Outdoor Features: Patio, Garage Door Opener, Oversized, Tandem, , , Fire Hydrant within 500 Feet, Near Golf Course |
| Common Amenities: Park |
| Road Access: City Street |
| Disabled Access: No Stairs,Main Floor Bath,Main Level Bedroom,Main Level Laundry |
| New Financing: Cash,Conventional,FHA,VA Loan |
| Construction: Wood/Frame |
| Energy Features: , Window Coverings, Double Pane Windows |
| Utilities: Natural Gas Available,Electricity Available,Cable Available |

