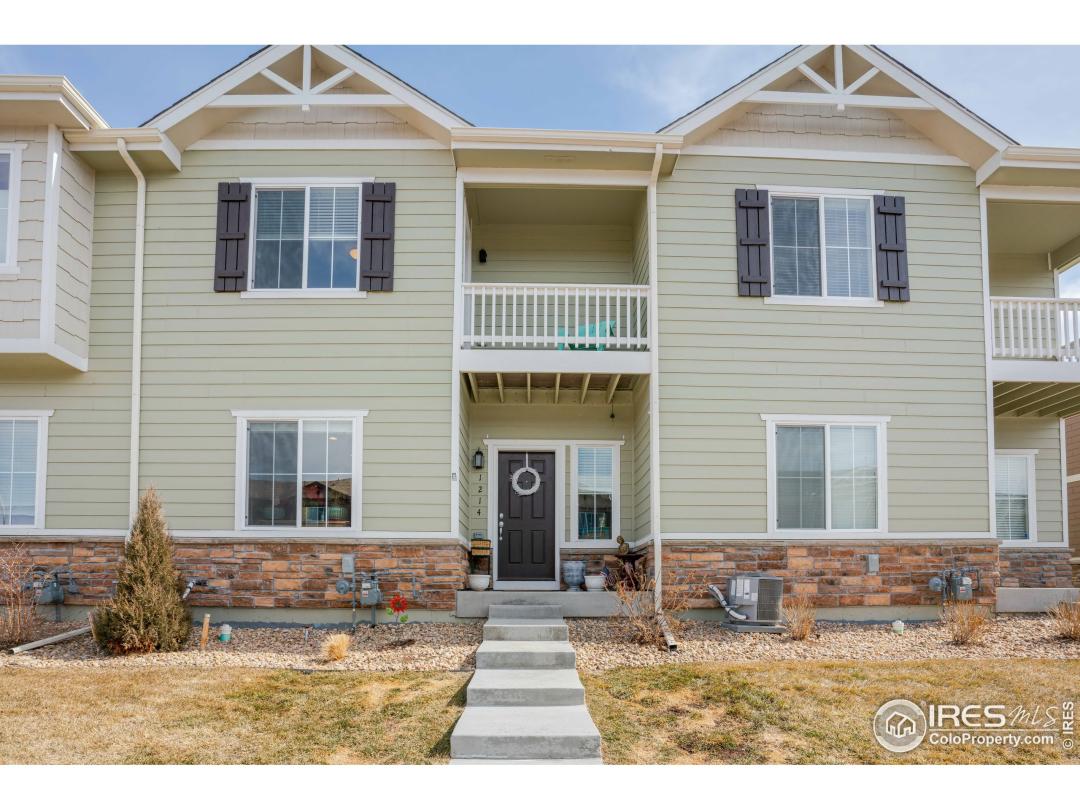Property Description
NEWER SIENNA PARK TWO STORY TOWNHOME WITH 3 BEDROOMS AND 2.5 BATHROOMS * OPEN FLOOR PLAN * KITCHEN HAS CENTER ISLAND, PANTRY AND ALL APPLIANCES INCLUDED * GAS STOVE * SPACIOUS MASTER SUITE WITH FULL BATH, HUGE WALK IN CLOSET AND BALCONY * UPSTAIRS LAUNDRY * MAIN FLOOR POWDER ROOM * OVERSIZED, 2 CAR ATTACHED GARAGE * CLOSE TO EVERYTHING * QUICK CLOSING AND POSSESSION AVAILABLE *General Features
| MLS: 905220 | Status: Sold |
| Listing Office: RE/MAX Alliance-Wadsworth | Listing Office Phone: 303-420-8800 |
| Style: Two | Construction: Wood/Frame,Stone |
| Bedrooms: 3 | Baths: 3 |
| Cooling: Central Air | Heating: Forced Air |
| Total SqFt: 1,588ft² | Finished SqFt: 1,588ft² |
| Above Ground SqFt: 1,588ft² | Acreage: 0.03 acres |
| Lot Size: 1,357ft² |
Room Sizes
| Dining Room: 8ft x 10ft | Kitchen: 10ft x 12ft |
| Living Room: 11ft x 15ft | Master Bedroom: 12ft x 13ft |
| Bedroom 2: 12ft x 13ft | Bedroom 3: 11ft x 13ft |
School Information
| District: ST Vrain Dist RE 1J |
| Elementary: Indian Peaks |
| Middle: Sunset Middle |
| High: Niwot |
Taxes & Fees
| Tax Amount: $953 |
| Tax Year: 2018 |
| HOA Fee: $60.00 |
Additional Information
| Fireplaces: None |
| Outdoor Features: Patio, Garage Door Opener, Oversized, Balcony, , Curbs, Gutters, Sidewalks, Fire Hydrant within 500 Feet |
| Common Amenities: Tennis Court(s),Park |
| Road Access: City Street |
| New Financing: Cash,Conventional,FHA,VA Loan |
| Construction: Wood/Frame,Stone |
| Energy Features: , Window Coverings |
| Utilities: Natural Gas Available,Electricity Available,Cable Available |

