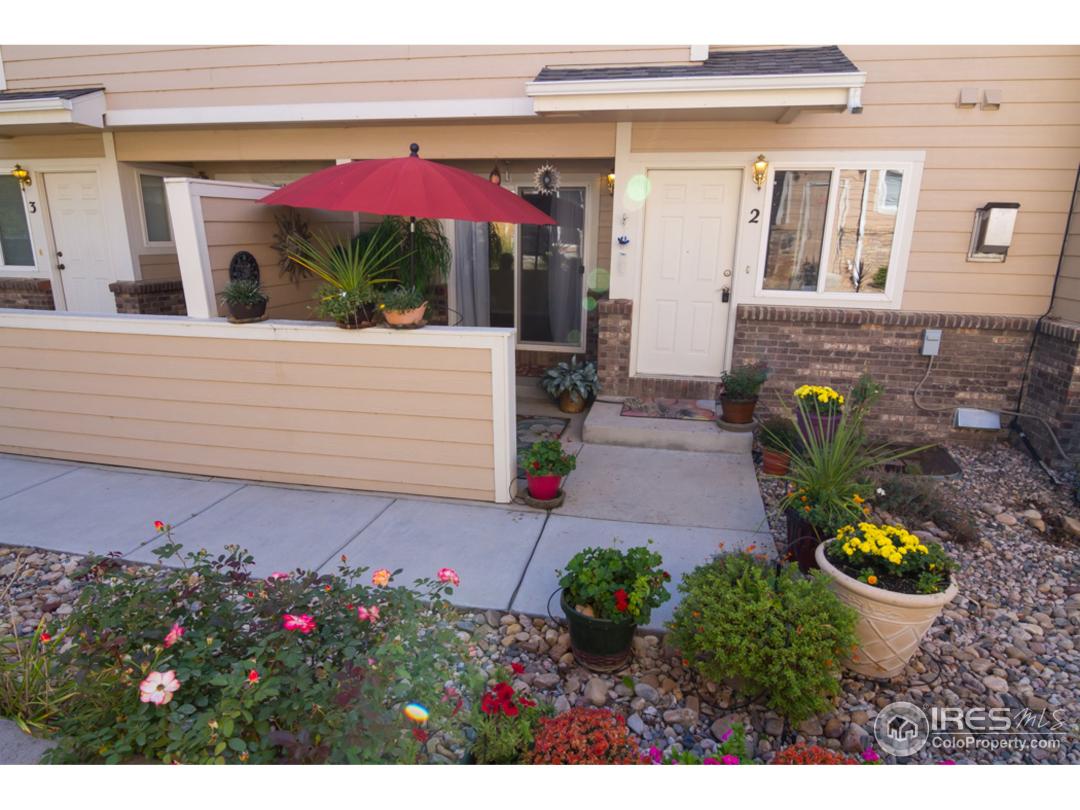Property Description
Two bedroom, three bath townhouse style condo. Living room w/ gas fireplace plus sliding doors leading to patio. Nice master suite w/ full master bath and walk-in closet. Upper laundry room. Unfinished basement for bonus space! 1 car detached garage & 1 reserved parking space. Private clubhouse with pool, weight room.Less than a mile from the new UC Health Hospital, 1.3 miles from Sandstone Ranch Ball field complex. Borders the St Vrain Greenway Trail System.General Features
| MLS: 834271 | Status: Sold |
| Listing Office: New Century Group | Listing Office Phone: 303-661-9999 |
| Style: Two | Construction: Wood/Frame,Brick/Brick Veneer |
| Bedrooms: 2 | Baths: 3 |
| Cooling: Central Air | Heating: Forced Air |
| Total SqFt: 1,798ft² | Finished SqFt: 1,218ft² |
| Above Ground SqFt: 1,218ft² |
Room Sizes
| Kitchen: 9ft x 11ft | Living Room: 15ft x 21ft |
| Master Bedroom: 11ft x 15ft | Bedroom 2: 10ft x 10ft |
School Information
| District: ST Vrain Dist RE 1J |
| Elementary: Rocky Mountain |
| Middle: Trail Ridge |
| High: Skyline |
Taxes & Fees
| Tax Amount: $1,308 |
| Tax Year: 2016 |
| HOA Fee: $240.00 |
Additional Information
| Fireplaces: Gas,Living Room |
| Outdoor Features: Patio, , , , |
| Common Amenities: Clubhouse,Pool,Fitness Center |
| New Financing: Cash,Conventional |
| Construction: Wood/Frame,Brick/Brick Veneer |
| Energy Features: , Window Coverings |
| Utilities: Natural Gas Available |

